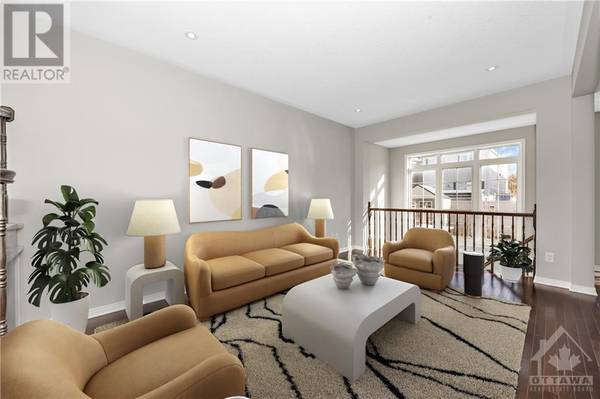
UPDATED:
Key Details
Property Type Townhouse
Sub Type Townhouse
Listing Status Active
Purchase Type For Sale
Subdivision Stonebridge
MLS® Listing ID 1418484
Bedrooms 3
Half Baths 1
Condo Fees $104/mo
Originating Board Ottawa Real Estate Board
Year Built 2012
Property Description
Location
Province ON
Rooms
Extra Room 1 Second level 9'0\" x 10'0\" Bedroom
Extra Room 2 Second level 9'4\" x 11'6\" Bedroom
Extra Room 3 Second level 21'3\" x 12'0\" Primary Bedroom
Extra Room 4 Second level 6'4\" x 14'0\" 4pc Ensuite bath
Extra Room 5 Second level 9'2\" x 5'0\" Full bathroom
Extra Room 6 Second level 6'4\" x 5'4\" Loft
Interior
Heating Forced air
Cooling Central air conditioning
Flooring Wall-to-wall carpet, Mixed Flooring, Hardwood, Tile
Fireplaces Number 1
Exterior
Garage Yes
Fence Fenced yard
Community Features Family Oriented
Waterfront No
View Y/N No
Total Parking Spaces 2
Private Pool No
Building
Story 2
Sewer Municipal sewage system
Others
Ownership Freehold
GET MORE INFORMATION






