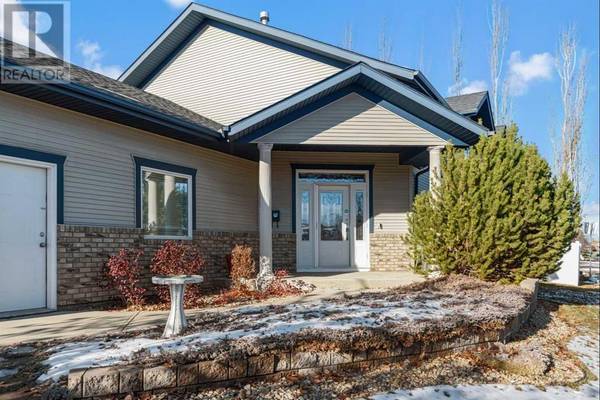
UPDATED:
Key Details
Property Type Single Family Home
Sub Type Freehold
Listing Status Active
Purchase Type For Sale
Square Footage 1,529 sqft
Price per Sqft $369
Subdivision Aspen Ridge
MLS® Listing ID A2178778
Style Bi-level
Bedrooms 4
Originating Board Central Alberta REALTORS® Association
Year Built 2003
Lot Size 6,098 Sqft
Acres 6098.0
Property Description
Location
Province AB
Rooms
Extra Room 1 Lower level 10.75 Ft x 12.75 Ft Bedroom
Extra Room 2 Lower level 10.75 Ft x 10.58 Ft Bedroom
Extra Room 3 Lower level 23.83 Ft x 27.92 Ft Family room
Extra Room 4 Lower level 7.33 Ft x 8.67 Ft 4pc Bathroom
Extra Room 5 Main level 14.50 Ft x 9.25 Ft Other
Extra Room 6 Upper Level 20.92 Ft x 14.08 Ft Living room
Interior
Heating Other, Forced air, , In Floor Heating
Cooling Central air conditioning
Flooring Carpeted, Hardwood, Tile
Fireplaces Number 1
Exterior
Garage Yes
Garage Spaces 2.0
Garage Description 2
Fence Fence
Waterfront No
View Y/N Yes
View View
Total Parking Spaces 2
Private Pool No
Building
Lot Description Landscaped
Architectural Style Bi-level
Others
Ownership Freehold
GET MORE INFORMATION






