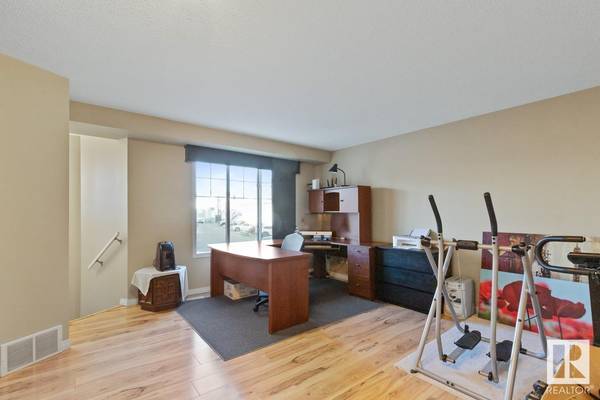Jeffrey Sefton
REAL Broker BC - Okanagan Home Team
info@okanaganrealestatesearch.com +1(250) 244-1762UPDATED:
Key Details
Property Type Townhouse
Sub Type Townhouse
Listing Status Active
Purchase Type For Sale
Square Footage 1,378 sqft
Price per Sqft $232
Subdivision Bridgeport
MLS® Listing ID E4413515
Bedrooms 4
Half Baths 1
Condo Fees $299/mo
Originating Board REALTORS® Association of Edmonton
Year Built 2007
Lot Size 1,874 Sqft
Acres 1874.9656
Property Description
Location
Province AB
Rooms
Extra Room 1 Basement 3.08 m X 2.59 m Den
Extra Room 2 Basement 2.64 m X 3.16 m Bedroom 4
Extra Room 3 Basement 1.94 m X 2.16 m Storage
Extra Room 4 Main level 4.82 m X 5.36 m Living room
Extra Room 5 Main level 2.79 m X 4.74 m Dining room
Extra Room 6 Main level 3.09 m X 3.59 m Kitchen
Interior
Heating Forced air
Fireplaces Type Unknown
Exterior
Parking Features Yes
View Y/N No
Private Pool No
Building
Story 2
Others
Ownership Condominium/Strata





