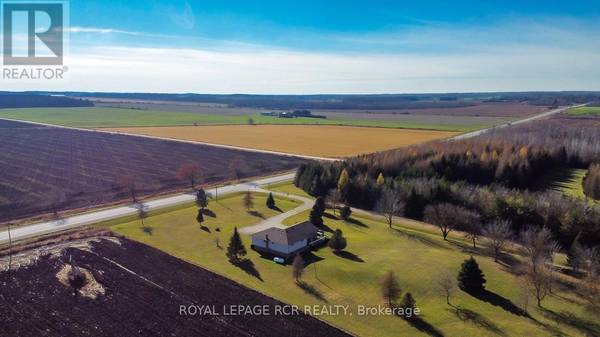
UPDATED:
Key Details
Property Type Single Family Home
Sub Type Freehold
Listing Status Active
Purchase Type For Sale
Square Footage 1,099 sqft
Price per Sqft $849
Subdivision Rural Southgate
MLS® Listing ID X10422546
Style Raised bungalow
Bedrooms 5
Originating Board Toronto Regional Real Estate Board
Property Description
Location
Province ON
Rooms
Extra Room 1 Basement 4.87 m X 7.68 m Den
Extra Room 2 Basement 3.03 m X 3.9 m Bedroom 4
Extra Room 3 Basement 3.9 m X 4.26 m Bedroom 5
Extra Room 4 Main level 5.79 m X 4.26 m Living room
Extra Room 5 Main level 3.96 m X 2.74 m Dining room
Extra Room 6 Main level 4.2 m X 3 m Kitchen
Interior
Heating Forced air
Flooring Hardwood, Laminate
Fireplaces Number 1
Fireplaces Type Woodstove
Exterior
Garage Yes
Waterfront No
View Y/N Yes
View View
Total Parking Spaces 10
Private Pool No
Building
Story 1
Sewer Septic System
Architectural Style Raised bungalow
Others
Ownership Freehold
GET MORE INFORMATION






