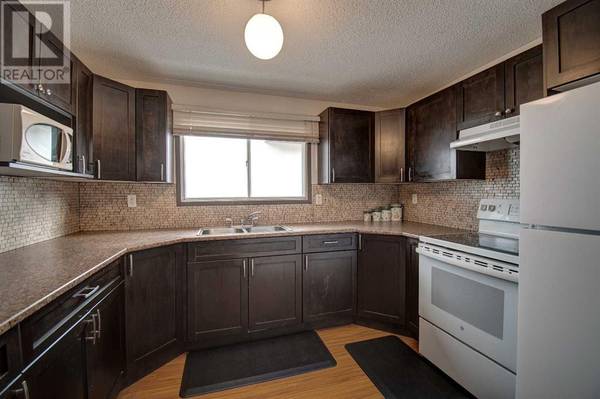
UPDATED:
Key Details
Property Type Single Family Home
Sub Type Freehold
Listing Status Active
Purchase Type For Sale
Square Footage 923 sqft
Price per Sqft $595
Subdivision Bowness
MLS® Listing ID A2178650
Style Bi-level
Bedrooms 3
Originating Board Calgary Real Estate Board
Year Built 1977
Lot Size 2,766 Sqft
Acres 2766.325
Property Description
Location
Province AB
Rooms
Extra Room 1 Lower level 18.58 Ft x 13.58 Ft Recreational, Games room
Extra Room 2 Lower level 14.50 Ft x 10.75 Ft Bedroom
Extra Room 3 Lower level 13.50 Ft x 10.58 Ft Other
Extra Room 4 Lower level 10.00 Ft x 4.67 Ft 4pc Bathroom
Extra Room 5 Lower level 11.08 Ft x 4.67 Ft Furnace
Extra Room 6 Main level 19.25 Ft x 11.83 Ft Living room
Interior
Heating Forced air,
Cooling None
Flooring Carpeted, Laminate
Fireplaces Number 1
Exterior
Garage No
Fence Fence
Waterfront No
View Y/N No
Total Parking Spaces 2
Private Pool No
Building
Architectural Style Bi-level
Others
Ownership Freehold
GET MORE INFORMATION






