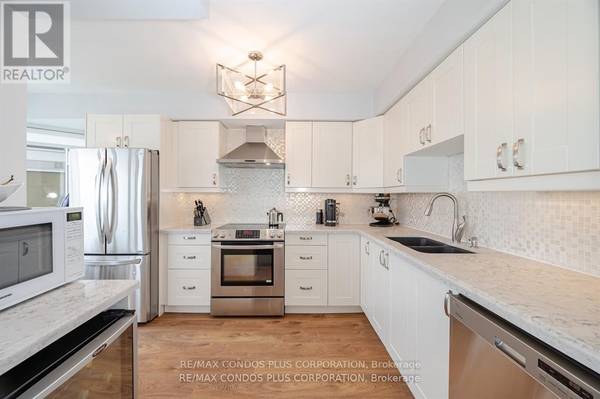
UPDATED:
Key Details
Property Type Condo
Sub Type Condominium/Strata
Listing Status Active
Purchase Type For Sale
Square Footage 699 sqft
Price per Sqft $951
Subdivision Mimico
MLS® Listing ID W10423563
Bedrooms 2
Condo Fees $863/mo
Originating Board Toronto Regional Real Estate Board
Property Description
Location
Province ON
Lake Name Lake Ontario
Rooms
Extra Room 1 Flat 3.58 m X 3.02 m Living room
Extra Room 2 Flat 3.58 m X 2.92 m Dining room
Extra Room 3 Flat 3.2 m X 2.9 m Kitchen
Extra Room 4 Flat 3.66 m X 3.48 m Primary Bedroom
Extra Room 5 Flat 2.64 m X 1.74 m Bathroom
Extra Room 6 Flat 1.96 m X 1.5 m Foyer
Interior
Heating Forced air
Cooling Central air conditioning
Flooring Laminate
Exterior
Garage Yes
Community Features Fishing, Pet Restrictions, School Bus
Waterfront Yes
View Y/N No
Total Parking Spaces 1
Private Pool Yes
Building
Lot Description Landscaped, Lawn sprinkler
Water Lake Ontario
Others
Ownership Condominium/Strata
GET MORE INFORMATION






