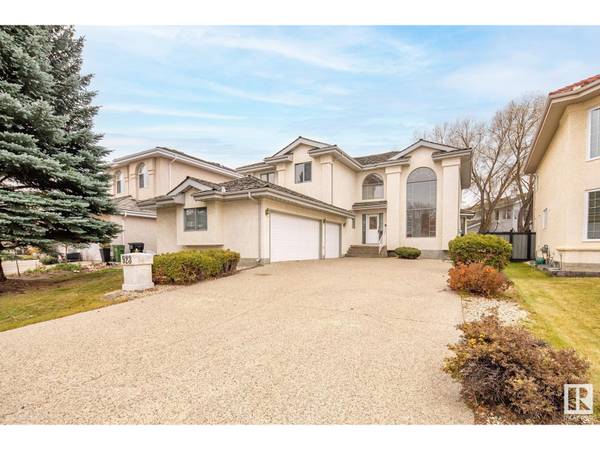
OPEN HOUSE
Sat Nov 16, 1:00pm - 3:00pm
UPDATED:
Key Details
Property Type Single Family Home
Sub Type Freehold
Listing Status Active
Purchase Type For Sale
Square Footage 2,921 sqft
Price per Sqft $238
Subdivision Henderson Estates
MLS® Listing ID E4413600
Bedrooms 6
Originating Board REALTORS® Association of Edmonton
Year Built 1993
Lot Size 6,855 Sqft
Acres 6855.75
Property Description
Location
Province AB
Rooms
Extra Room 1 Basement Measurements not available Bedroom 5
Extra Room 2 Basement Measurements not available Bedroom 6
Extra Room 3 Basement Measurements not available Media
Extra Room 4 Basement Measurements not available Recreation room
Extra Room 5 Main level Measurements not available Living room
Extra Room 6 Main level Measurements not available Dining room
Interior
Heating Forced air
Fireplaces Type Unknown
Exterior
Garage Yes
Fence Fence
Waterfront No
View Y/N No
Total Parking Spaces 6
Private Pool No
Building
Story 2
Others
Ownership Freehold
GET MORE INFORMATION






