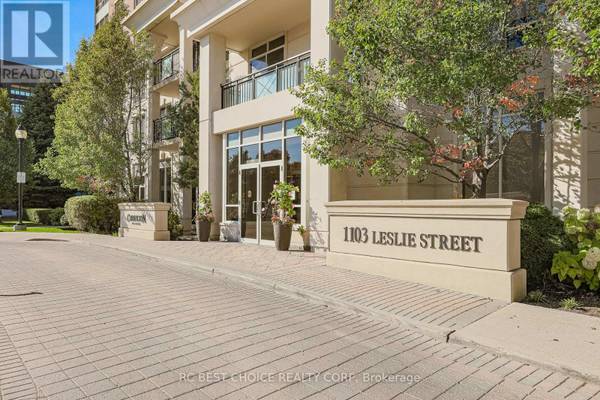
UPDATED:
Key Details
Property Type Condo
Sub Type Condominium/Strata
Listing Status Active
Purchase Type For Sale
Square Footage 899 sqft
Price per Sqft $884
Subdivision Banbury-Don Mills
MLS® Listing ID C10424533
Bedrooms 3
Condo Fees $1,407/mo
Originating Board Toronto Regional Real Estate Board
Property Description
Location
Province ON
Rooms
Extra Room 1 Main level 2.9 m X 1.25 m Foyer
Extra Room 2 Main level 6.44 m X 2.95 m Living room
Extra Room 3 Main level 6.44 m X 2.95 m Dining room
Extra Room 4 Main level 3.86 m X 2.57 m Kitchen
Extra Room 5 Main level 3.4 m X 3.04 m Primary Bedroom
Extra Room 6 Main level 2.95 m X 2.9 m Bedroom 2
Interior
Heating Forced air
Cooling Central air conditioning
Flooring Porcelain Tile, Hardwood
Exterior
Garage Yes
Community Features Pet Restrictions
Waterfront No
View Y/N Yes
View View, City view
Total Parking Spaces 2
Private Pool No
Others
Ownership Condominium/Strata
GET MORE INFORMATION






