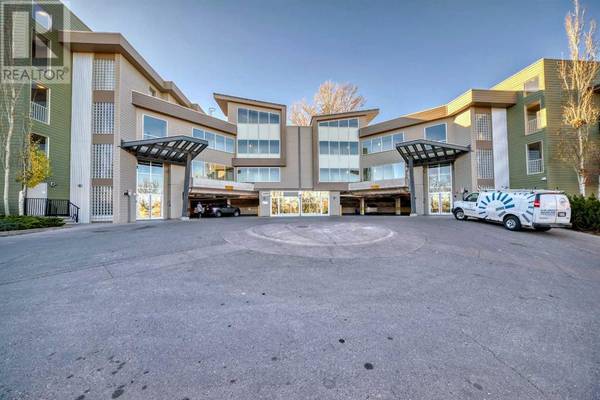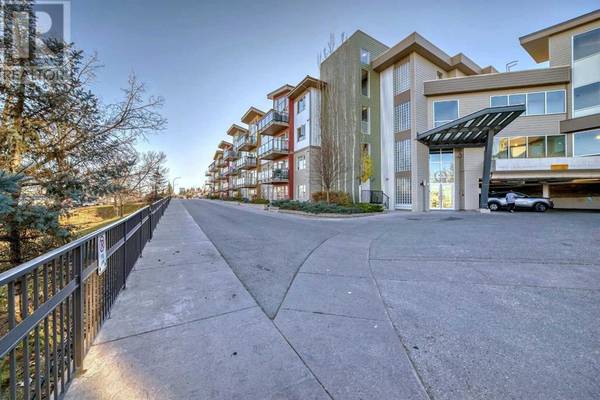UPDATED:
Key Details
Property Type Condo
Sub Type Condominium/Strata
Listing Status Active
Purchase Type For Sale
Square Footage 527 sqft
Price per Sqft $474
Subdivision Highland Park
MLS® Listing ID A2179132
Style Low rise
Bedrooms 1
Condo Fees $436/mo
Originating Board Calgary Real Estate Board
Year Built 2014
Property Description
Location
Province AB
Rooms
Extra Room 1 Main level 13.00 Ft x 7.00 Ft Other
Extra Room 2 Main level 3.00 Ft x 2.75 Ft Laundry room
Extra Room 3 Main level 5.25 Ft x 10.67 Ft Dining room
Extra Room 4 Main level 5.17 Ft x 4.08 Ft Other
Extra Room 5 Main level 12.83 Ft x 10.50 Ft Living room
Extra Room 6 Main level 9.92 Ft x 12.17 Ft Primary Bedroom
Interior
Heating , In Floor Heating
Cooling None
Flooring Ceramic Tile, Laminate
Exterior
Parking Features Yes
Community Features Golf Course Development, Pets Allowed With Restrictions
View Y/N No
Total Parking Spaces 1
Private Pool No
Building
Story 5
Architectural Style Low rise
Others
Ownership Condominium/Strata





