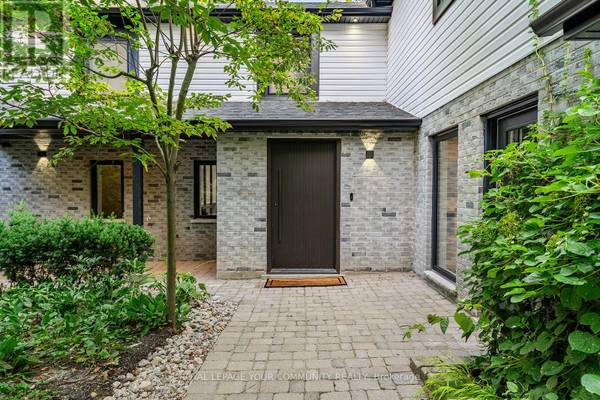UPDATED:
Key Details
Property Type Single Family Home
Sub Type Freehold
Listing Status Active
Purchase Type For Rent
Square Footage 2,999 sqft
Subdivision Lawrence Park South
MLS® Listing ID C10424560
Bedrooms 4
Half Baths 1
Originating Board Toronto Regional Real Estate Board
Property Description
Location
Province ON
Rooms
Extra Room 1 Second level 5.94 m X 4.55 m Primary Bedroom
Extra Room 2 Second level 3.58 m X 3.4 m Bedroom 2
Extra Room 3 Second level 3.6 m X 3.18 m Bedroom 3
Extra Room 4 Second level 4.4 m X 3.2 m Den
Extra Room 5 Lower level 9.55 m X 4.5 m Recreational, Games room
Extra Room 6 Lower level 2.75 m X 2.02 m Laundry room
Interior
Heating Forced air
Cooling Central air conditioning
Flooring Hardwood
Exterior
Parking Features Yes
View Y/N No
Total Parking Spaces 4
Private Pool No
Building
Story 2
Sewer Sanitary sewer
Others
Ownership Freehold
Acceptable Financing Monthly
Listing Terms Monthly





