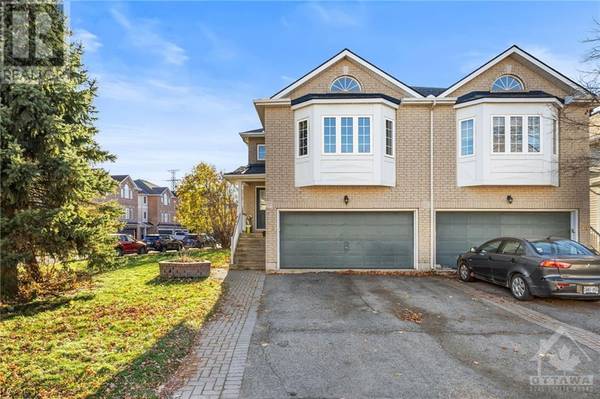
UPDATED:
Key Details
Property Type Single Family Home
Sub Type Freehold
Listing Status Active
Purchase Type For Rent
Subdivision Glencairn
MLS® Listing ID 1419971
Bedrooms 3
Originating Board Ottawa Real Estate Board
Year Built 2002
Property Description
Location
Province ON
Rooms
Extra Room 1 Lower level Measurements not available Laundry room
Extra Room 2 Main level Measurements not available Foyer
Extra Room 3 Main level 17'0\" x 14'0\" Living room
Extra Room 4 Main level 12'3\" x 9'6\" Dining room
Extra Room 5 Main level 12'3\" x 9'5\" Kitchen
Extra Room 6 Main level 13'0\" x 12'8\" Primary Bedroom
Interior
Heating Forced air
Cooling Central air conditioning
Flooring Hardwood, Tile
Exterior
Garage No
Community Features Family Oriented
Waterfront No
View Y/N No
Total Parking Spaces 2
Private Pool No
Building
Story 1
Sewer Municipal sewage system
Others
Ownership Freehold
Acceptable Financing Monthly
Listing Terms Monthly
GET MORE INFORMATION






