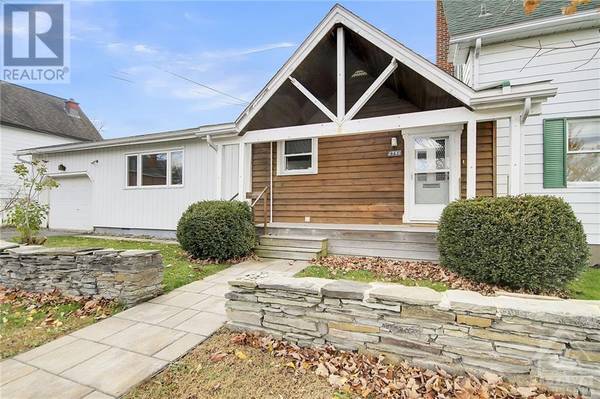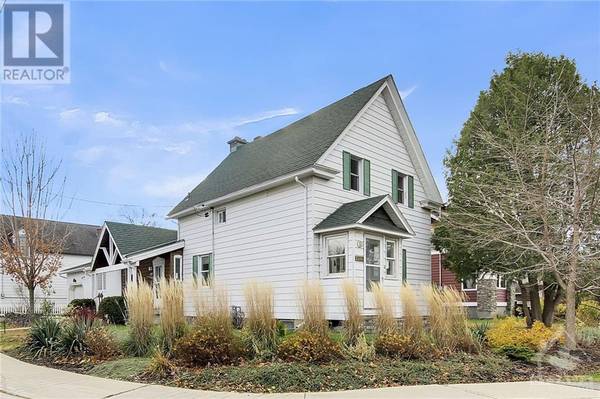
UPDATED:
Key Details
Property Type Single Family Home
Sub Type Freehold
Listing Status Active
Purchase Type For Sale
Subdivision Britannia Yacht Club
MLS® Listing ID 1420116
Bedrooms 3
Originating Board Ottawa Real Estate Board
Year Built 1870
Property Description
Location
Province ON
Rooms
Extra Room 1 Second level 11'10\" x 11'8\" Bedroom
Extra Room 2 Second level 17'4\" x 12'6\" Bedroom
Extra Room 3 Second level 8'10\" x 7'6\" 4pc Bathroom
Extra Room 4 Main level 6'8\" x 12'9\" Foyer
Extra Room 5 Main level 6'9\" x 3'8\" Porch
Extra Room 6 Main level 13'9\" x 12'9\" Sitting room
Interior
Heating Forced air
Cooling Heat Pump
Flooring Wall-to-wall carpet, Mixed Flooring, Hardwood, Tile
Fireplaces Number 1
Exterior
Garage Yes
Waterfront No
View Y/N Yes
View River view
Total Parking Spaces 3
Private Pool No
Building
Lot Description Landscaped
Story 2
Sewer Municipal sewage system
Others
Ownership Freehold
GET MORE INFORMATION






