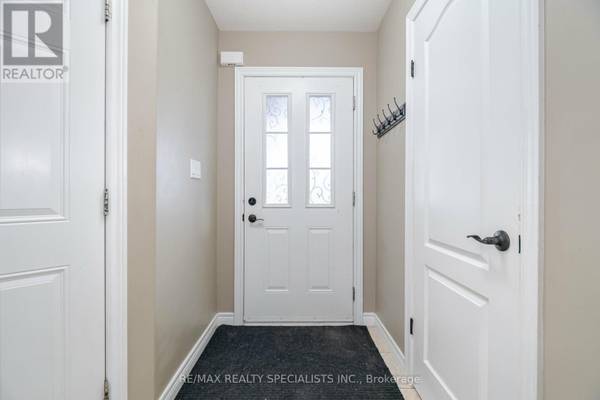REQUEST A TOUR If you would like to see this home without being there in person, select the "Virtual Tour" option and your agent will contact you to discuss available opportunities.
In-PersonVirtual Tour

$989,000
Est. payment /mo
4 Beds
4 Baths
UPDATED:
Key Details
Property Type Single Family Home
Sub Type Freehold
Listing Status Active
Purchase Type For Sale
MLS® Listing ID X10424668
Bedrooms 4
Half Baths 1
Originating Board Toronto Regional Real Estate Board
Property Description
This gorgeous home is nestled in a quiet enclave in desirable Hespeler! This stunning detached house features 3+1 generous bedrooms, 3.5 stylish bathrooms, and a legal walkout basement apartment with a separate entrance ideal for family or guests. The open-concept main floor dazzles with a beautiful kitchen, complete with a grand island and breakfast bar that overlooks the bright living and dining areas. Upstairs, you'll find a spacious primary suite that floods with natural light, along with the main bath and additional bedrooms. Located near excellent schools, parks, trails, and a charming village downtown filled with shops and restaurants, this home offers the perfect blend of tranquility and convenience. Plus, its proximity to Highway 401 makes commuting a breeze. Seize the opportunity to make this beautiful home yours where comfort meets convenience! (id:24570)
Location
Province ON
Rooms
Extra Room 1 Second level 4.72 m X 4.94 m Primary Bedroom
Extra Room 2 Second level 3.72 m X 3.05 m Bedroom 2
Extra Room 3 Second level 3.71 m X 4.2 m Bedroom 3
Extra Room 4 Second level 2.68 m X 1.6 m Bathroom
Extra Room 5 Second level 2.46 m X 2.62 m Bathroom
Extra Room 6 Basement Measurements not available Bathroom
Interior
Heating Forced air
Cooling Central air conditioning
Flooring Laminate
Exterior
Garage Yes
Fence Fenced yard
Waterfront No
View Y/N No
Total Parking Spaces 5
Private Pool No
Building
Story 2
Sewer Sanitary sewer
Others
Ownership Freehold
GET MORE INFORMATION






