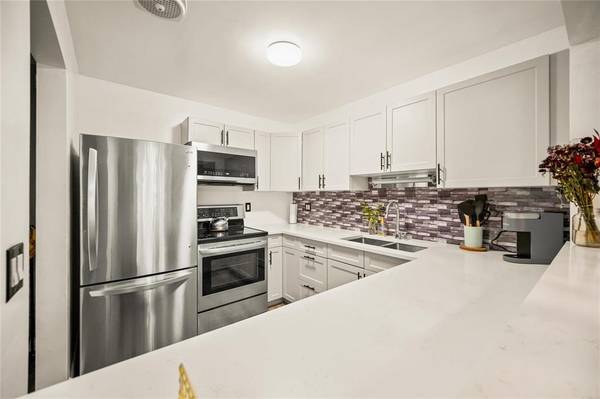
UPDATED:
Key Details
Property Type Townhouse
Sub Type Townhouse
Listing Status Active
Purchase Type For Sale
Square Footage 1,132 sqft
Price per Sqft $207
Subdivision Richmond West
MLS® Listing ID 202426220
Style 2 Level
Bedrooms 2
Condo Fees $361/mo
Originating Board Winnipeg Regional Real Estate Board
Year Built 1979
Property Description
Location
Province MB
Rooms
Extra Room 1 Main level 20 ft , 3 in X 12 ft Living room
Extra Room 2 Main level 8 ft X 9 ft , 6 in Kitchen
Extra Room 3 Main level 9 ft , 3 in X 9 ft Dining room
Extra Room 4 Upper Level 16 ft , 2 in X 13 ft , 6 in Primary Bedroom
Extra Room 5 Upper Level 8 ft , 9 in X 12 ft , 2 in Bedroom
Extra Room 6 Upper Level 10 ft X 8 ft , 2 in Laundry room
Interior
Heating Forced air
Cooling Central air conditioning
Flooring Laminate
Fireplaces Type Tile Facing
Exterior
Garage No
Waterfront No
View Y/N No
Total Parking Spaces 1
Private Pool No
Building
Sewer Municipal sewage system
Architectural Style 2 Level
Others
Ownership Freehold Condo
GET MORE INFORMATION






