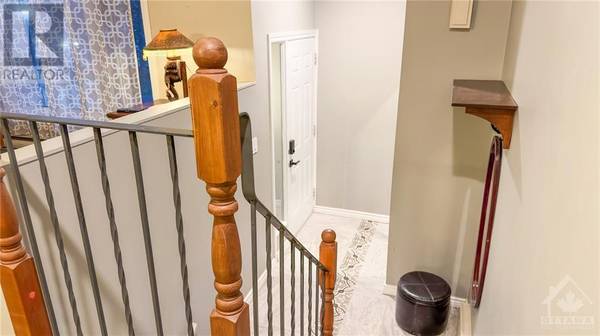
OPEN HOUSE
Sun Nov 17, 2:00pm - 4:00pm
UPDATED:
Key Details
Property Type Townhouse
Sub Type Townhouse
Listing Status Active
Purchase Type For Sale
Subdivision Redwood Park
MLS® Listing ID 1420396
Bedrooms 3
Condo Fees $535/mo
Originating Board Ottawa Real Estate Board
Year Built 1976
Property Description
Location
Province ON
Rooms
Extra Room 1 Second level 14'11\" x 11'4\" Primary Bedroom
Extra Room 2 Second level 8'5\" x 11'4\" Bedroom
Extra Room 3 Second level 11'10\" x 5'0\" Full bathroom
Extra Room 4 Basement 13'8\" x 10'9\" Bedroom
Extra Room 5 Basement 3'10\" x 5'4\" 3pc Bathroom
Extra Room 6 Basement Measurements not available Storage
Interior
Heating Baseboard heaters
Cooling None
Flooring Laminate, Tile
Exterior
Garage No
Community Features Pets Allowed
Waterfront No
View Y/N No
Total Parking Spaces 1
Private Pool No
Building
Story 2
Sewer Municipal sewage system
Others
Ownership Condominium/Strata
GET MORE INFORMATION






