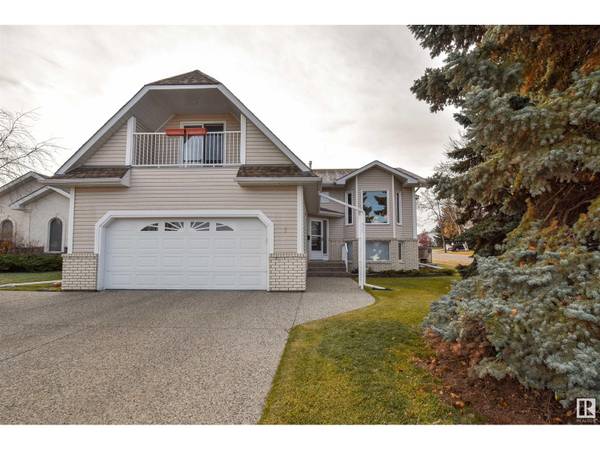
UPDATED:
Key Details
Property Type Single Family Home
Sub Type Freehold
Listing Status Active
Purchase Type For Sale
Square Footage 1,704 sqft
Price per Sqft $366
Subdivision Fieldstone
MLS® Listing ID E4413671
Style Bi-level
Bedrooms 5
Originating Board REALTORS® Association of Edmonton
Year Built 1993
Lot Size 8,880 Sqft
Acres 8880.9795
Property Description
Location
Province AB
Rooms
Extra Room 1 Lower level 5.1 m X 4.9 m Family room
Extra Room 2 Lower level 3.7 m X 4.1 m Bedroom 4
Extra Room 3 Lower level 3.9 m X 3.2 m Bedroom 5
Extra Room 4 Lower level 5.3 m X 3.7 m Games room
Extra Room 5 Lower level 2.5 m X 2.6 m Laundry room
Extra Room 6 Lower level 2 m X 3 m Storage
Interior
Heating Forced air
Cooling Central air conditioning
Fireplaces Type Unknown
Exterior
Garage Yes
Community Features Public Swimming Pool
Waterfront No
View Y/N No
Private Pool No
Building
Architectural Style Bi-level
Others
Ownership Freehold
GET MORE INFORMATION






