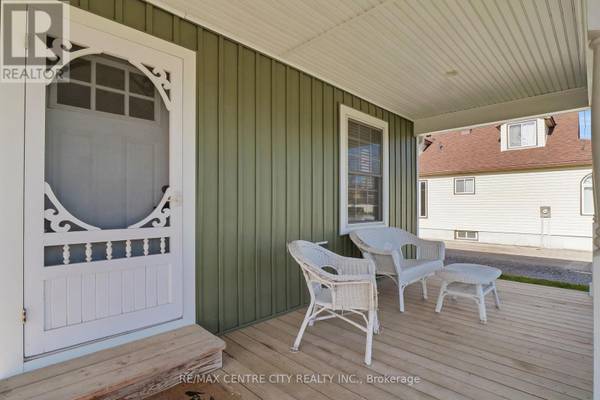
UPDATED:
Key Details
Property Type Single Family Home
Sub Type Freehold
Listing Status Active
Purchase Type For Sale
Square Footage 699 sqft
Price per Sqft $679
Subdivision Kerwood
MLS® Listing ID X10426049
Style Bungalow
Bedrooms 2
Originating Board London and St. Thomas Association of REALTORS®
Property Description
Location
Province ON
Rooms
Extra Room 1 Main level 3.59 m X 4.29 m Living room
Extra Room 2 Main level 3.59 m X 3.84 m Kitchen
Extra Room 3 Main level 3.21 m X 2.65 m Dining room
Extra Room 4 Main level 3.55 m X 4.19 m Primary Bedroom
Extra Room 5 Main level 2.96 m X 3.05 m Bedroom
Extra Room 6 Main level 2.51 m X 3.46 m Bathroom
Interior
Heating Forced air
Cooling Central air conditioning
Exterior
Garage Yes
Waterfront No
View Y/N No
Total Parking Spaces 5
Private Pool No
Building
Story 1
Sewer Sanitary sewer
Architectural Style Bungalow
Others
Ownership Freehold
GET MORE INFORMATION






