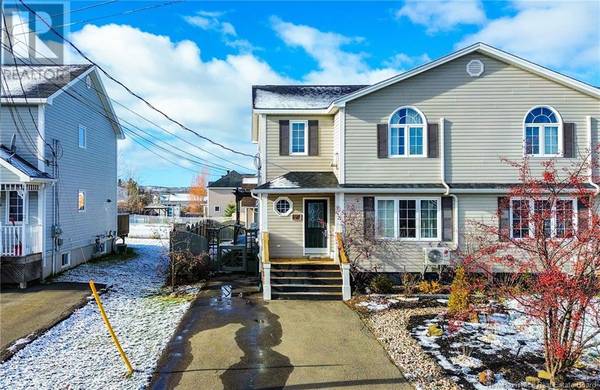REQUEST A TOUR If you would like to see this home without being there in person, select the "Virtual Tour" option and your agent will contact you to discuss available opportunities.
In-PersonVirtual Tour
$389,900
Est. payment /mo
3 Beds
2 Baths
1,470 SqFt
UPDATED:
Key Details
Property Type Single Family Home
Sub Type Freehold
Listing Status Active
Purchase Type For Sale
Square Footage 1,470 sqft
Price per Sqft $265
MLS® Listing ID NB109300
Bedrooms 3
Half Baths 1
Originating Board New Brunswick Real Estate Board
Lot Size 3,498 Sqft
Acres 3498.271
Property Description
Welcome to 65 Stoneham Dr! Ideally situated in Moncton's sought-after North End, this home combines modern updates with family-friendly amenities. Located near excellent schools, scenic walking trails, and convenient shopping, it offers everything you need for a growing family. Upon arrival, you'll be welcomed by a custom front entryway added in 2020. The main floor features a spacious entry, a beautifully updated half bath with laundry (2020) complete with custom shelving and a sliding door, and a bright living room filled with natural light. Step through the French doors to discover the updated kitchen, thoughtfully designed with bright white cabinetry, a custom pantry, wood beams, stone backsplash, and sleek new countertops. An impressive 8-foot island serves as the centerpiece, replacing the traditional dining area for a modern touch. Upstairs, youll find three well-sized bedrooms, including a primary suite with a walk-in closet, built-in shelving, a feature wall, and private access to a generous 4-piece bathroom. The basement adds even more versatility with a large family room, a non-conforming fourth bedroom, and a well-organized storage area. The backyard is fully fenced and ready for outdoor fun, featuring a 12x20 shed with a loft and woodworking shop, along with an above-ground pool for those warm summer days. This beautifully maintained home is ready for its next chapter, schedule your showing today! (id:24570)
Location
Province NB
Rooms
Extra Room 1 Second level X Other
Extra Room 2 Second level X 4pc Bathroom
Extra Room 3 Second level X Bedroom
Extra Room 4 Second level X Bedroom
Extra Room 5 Second level X Primary Bedroom
Extra Room 6 Basement X Storage
Interior
Heating Baseboard heaters, Heat Pump,
Cooling Heat Pump, Air exchanger
Flooring Carpeted, Laminate, Tile, Hardwood
Exterior
Parking Features No
View Y/N No
Private Pool Yes
Building
Sewer Municipal sewage system
Others
Ownership Freehold





