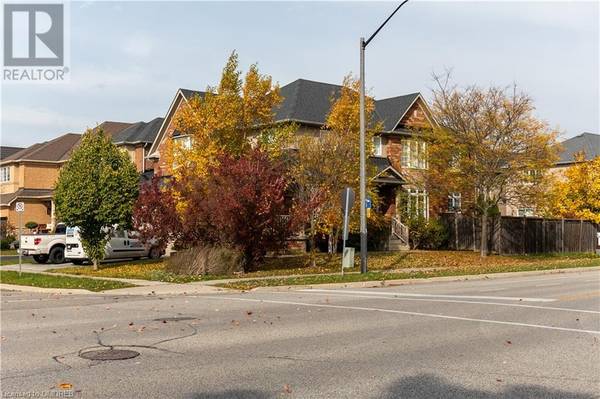
UPDATED:
Key Details
Property Type Single Family Home
Sub Type Freehold
Listing Status Active
Purchase Type For Sale
Square Footage 2,667 sqft
Price per Sqft $637
Subdivision 1019 - Wm Westmount
MLS® Listing ID 40677828
Style 2 Level
Bedrooms 4
Half Baths 2
Originating Board The Oakville, Milton & District Real Estate Board
Year Built 2006
Property Description
Location
Province ON
Rooms
Extra Room 1 Second level Measurements not available 4pc Bathroom
Extra Room 2 Second level Measurements not available 4pc Bathroom
Extra Room 3 Second level 8'0'' x 6'0'' Loft
Extra Room 4 Second level 11'6'' x 10'11'' Bedroom
Extra Room 5 Second level 14'0'' x 11'6'' Bedroom
Extra Room 6 Second level 17'9'' x 15'1'' Bedroom
Interior
Heating Forced air,
Cooling Central air conditioning
Fireplaces Number 1
Exterior
Garage Yes
Community Features Community Centre
Waterfront No
View Y/N No
Total Parking Spaces 4
Private Pool No
Building
Story 2
Sewer Municipal sewage system
Architectural Style 2 Level
Others
Ownership Freehold
GET MORE INFORMATION






