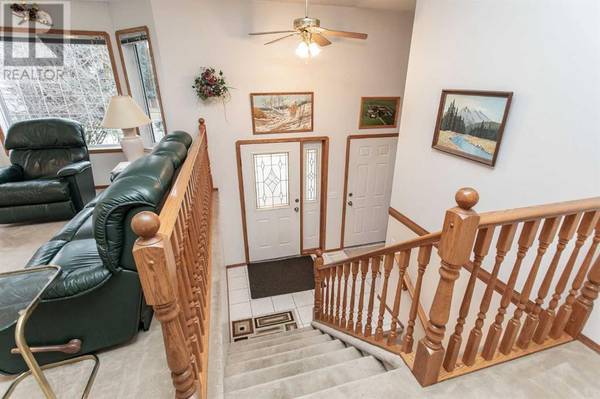UPDATED:
Key Details
Property Type Single Family Home
Sub Type Freehold
Listing Status Active
Purchase Type For Sale
Square Footage 1,445 sqft
Price per Sqft $449
Subdivision English Estates
MLS® Listing ID A2179733
Style Bi-level
Bedrooms 5
Originating Board Central Alberta REALTORS® Association
Year Built 1996
Lot Size 0.280 Acres
Acres 12183.71
Property Description
Location
Province AB
Rooms
Extra Room 1 Basement 32.00 Ft x 19.00 Ft Recreational, Games room
Extra Room 2 Basement 13.83 Ft x 10.83 Ft Bedroom
Extra Room 3 Basement 13.83 Ft x 9.67 Ft Bedroom
Extra Room 4 Basement 10.42 Ft x 6.58 Ft 3pc Bathroom
Extra Room 5 Basement 5.50 Ft x 6.67 Ft Laundry room
Extra Room 6 Basement 5.08 Ft x 5.00 Ft Storage
Interior
Heating Forced air, , In Floor Heating
Cooling Central air conditioning
Flooring Carpeted, Linoleum, Tile
Fireplaces Number 1
Exterior
Parking Features Yes
Garage Spaces 4.0
Garage Description 4
Fence Fence
Community Features Golf Course Development, Fishing
View Y/N No
Total Parking Spaces 8
Private Pool No
Building
Lot Description Landscaped, Lawn
Architectural Style Bi-level
Others
Ownership Freehold





