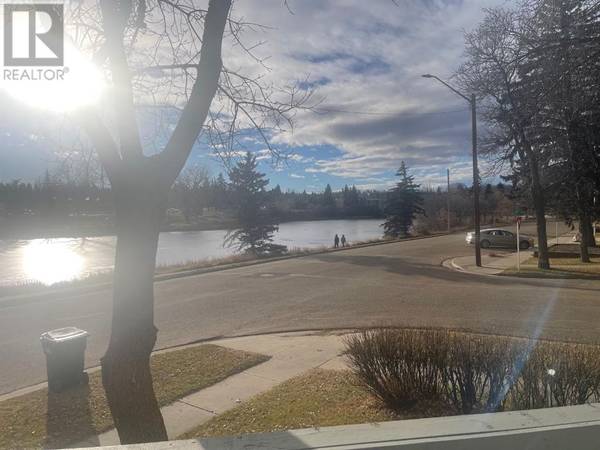UPDATED:
Key Details
Property Type Townhouse
Sub Type Townhouse
Listing Status Active
Purchase Type For Sale
Square Footage 703 sqft
Price per Sqft $394
Subdivision Prospect
MLS® Listing ID A2179617
Style Bungalow
Bedrooms 1
Condo Fees $457/mo
Originating Board Central Alberta REALTORS® Association
Year Built 1993
Lot Size 10 Sqft
Acres 10.76391
Property Description
Location
Province AB
Rooms
Extra Room 1 Main level 9.92 Ft x 4.92 Ft 4pc Bathroom
Extra Room 2 Main level 10.67 Ft x 11.83 Ft Bedroom
Extra Room 3 Main level 15.50 Ft x 12.92 Ft Living room
Extra Room 4 Main level 11.00 Ft x 8.33 Ft Kitchen
Extra Room 5 Main level 9.17 Ft x 12.00 Ft Other
Extra Room 6 Main level 6.00 Ft x 9.42 Ft Laundry room
Interior
Cooling None
Flooring Carpeted, Laminate, Linoleum
Exterior
Parking Features Yes
Garage Spaces 1.0
Garage Description 1
Fence Not fenced
Community Features Pets Allowed, Pets Allowed With Restrictions, Age Restrictions
View Y/N Yes
View View
Total Parking Spaces 1
Private Pool No
Building
Story 1
Architectural Style Bungalow
Others
Ownership Condominium/Strata





