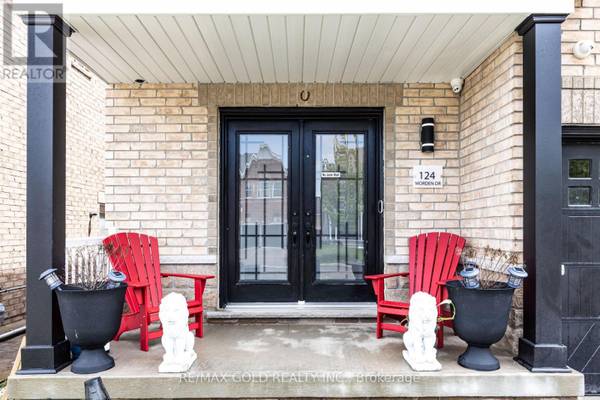Jeffrey Sefton
REAL Broker BC - Okanagan Home Team
info@okanaganrealestatesearch.com +1(250) 244-1762UPDATED:
Key Details
Property Type Single Family Home
Sub Type Freehold
Listing Status Active
Purchase Type For Sale
Square Footage 2,999 sqft
Price per Sqft $366
Subdivision Shelburne
MLS® Listing ID X10428596
Bedrooms 6
Half Baths 1
Originating Board Toronto Regional Real Estate Board
Property Description
Location
Province ON
Rooms
Extra Room 1 Second level 3.4 m X 3.23 m Sitting room
Extra Room 2 Second level 5.38 m X 5.18 m Primary Bedroom
Extra Room 3 Second level 3.99 m X 3.73 m Bedroom 2
Extra Room 4 Second level 3.84 m X 4.47 m Bedroom 3
Extra Room 5 Second level 3.56 m X 4.98 m Bedroom 4
Extra Room 6 Main level 5.38 m X 4.42 m Family room
Interior
Heating Forced air
Cooling Central air conditioning
Flooring Hardwood, Porcelain Tile
Fireplaces Number 2
Exterior
Parking Features Yes
View Y/N No
Total Parking Spaces 4
Private Pool No
Building
Story 2
Sewer Sanitary sewer
Others
Ownership Freehold





