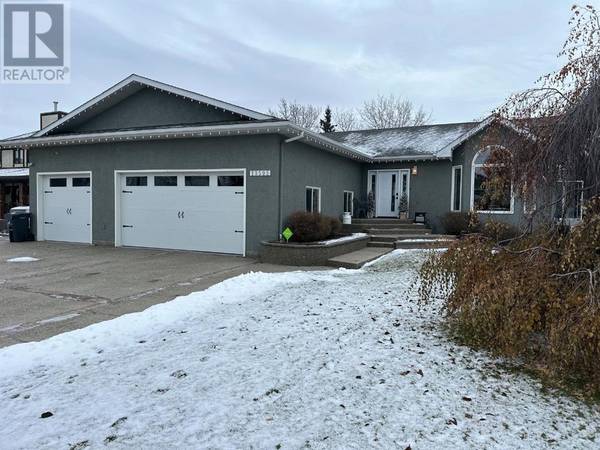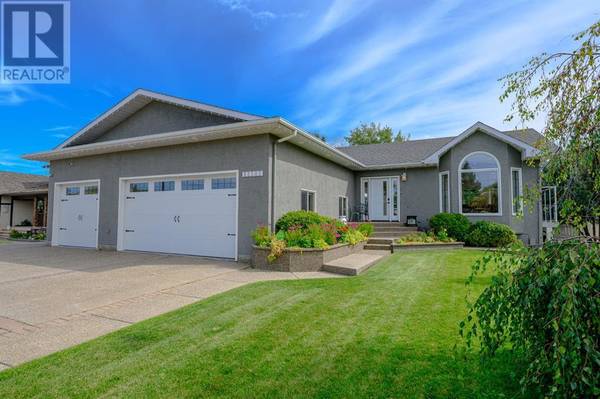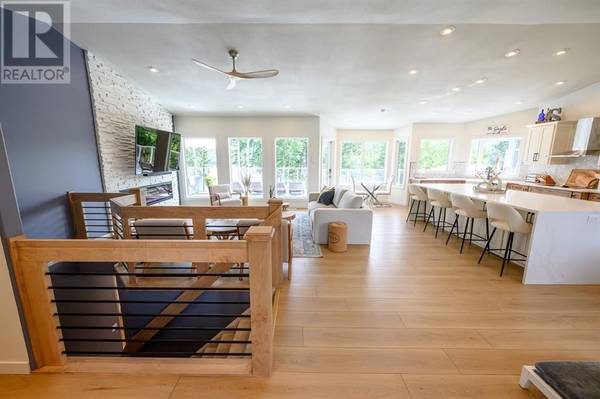UPDATED:
Key Details
Property Type Single Family Home
Sub Type Freehold
Listing Status Active
Purchase Type For Sale
Square Footage 1,447 sqft
Price per Sqft $604
Subdivision Shaftesbury Estates
MLS® Listing ID A2179452
Style Bungalow
Bedrooms 4
Originating Board Grande Prairie & Area Association of REALTORS®
Year Built 1998
Lot Size 0.423 Acres
Acres 18438.0
Property Description
Location
Province AB
Rooms
Extra Room 1 Lower level 14.08 Ft x 11.33 Ft Bedroom
Extra Room 2 Lower level 8.42 Ft x 6.25 Ft 3pc Bathroom
Extra Room 3 Lower level 18.17 Ft x 14.33 Ft Bonus Room
Extra Room 4 Lower level 12.83 Ft x 11.33 Ft Den
Extra Room 5 Lower level 18.42 Ft x 14.58 Ft Recreational, Games room
Extra Room 6 Lower level 13.75 Ft x 4.67 Ft Furnace
Interior
Heating Forced air, Hot Water,
Cooling Central air conditioning
Flooring Carpeted, Ceramic Tile, Hardwood, Linoleum
Fireplaces Number 2
Exterior
Parking Features Yes
Garage Spaces 3.0
Garage Description 3
Fence Partially fenced
View Y/N Yes
View View
Total Parking Spaces 8
Private Pool No
Building
Lot Description Lawn
Story 1
Architectural Style Bungalow
Others
Ownership Freehold





