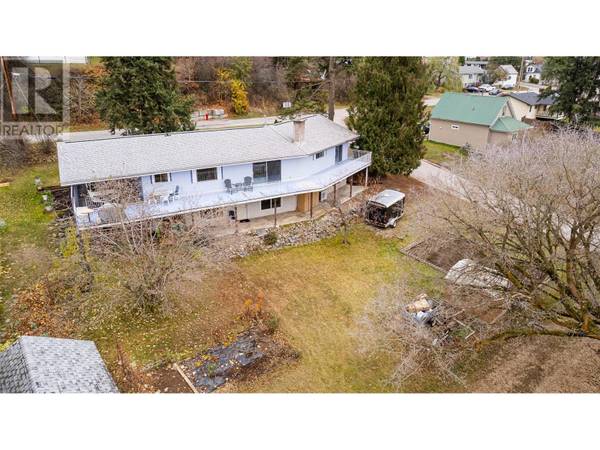UPDATED:
Key Details
Property Type Single Family Home
Sub Type Freehold
Listing Status Active
Purchase Type For Sale
Square Footage 2,980 sqft
Price per Sqft $166
Subdivision Creston
MLS® Listing ID 10326735
Style Ranch
Bedrooms 4
Half Baths 1
Originating Board Association of Interior REALTORS®
Year Built 1971
Lot Size 10,454 Sqft
Acres 10454.4
Property Description
Location
Province BC
Zoning Residential
Rooms
Extra Room 1 Basement 3' x 6'6'' Storage
Extra Room 2 Basement 14'8'' x 7' Full ensuite bathroom
Extra Room 3 Basement 12'7'' x 14'8'' Bedroom
Extra Room 4 Basement 5'10'' x 11'11'' Utility room
Extra Room 5 Basement 7'10'' x 10' Workshop
Extra Room 6 Basement 11'3'' x 8'4'' Other
Interior
Heating Forced air, Heat Pump
Cooling Heat Pump
Flooring Carpeted, Linoleum, Tile
Fireplaces Type Conventional
Exterior
Parking Features Yes
View Y/N Yes
View City view, Mountain view, Valley view
Roof Type Unknown
Total Parking Spaces 4
Private Pool No
Building
Story 2
Sewer Municipal sewage system
Architectural Style Ranch
Others
Ownership Freehold





