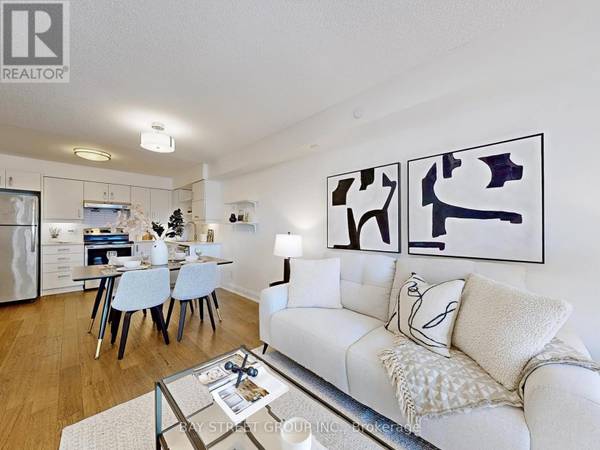UPDATED:
Key Details
Property Type Condo
Sub Type Condominium/Strata
Listing Status Active
Purchase Type For Sale
Square Footage 599 sqft
Price per Sqft $949
Subdivision Unionville
MLS® Listing ID N10432311
Bedrooms 2
Condo Fees $438/mo
Originating Board Toronto Regional Real Estate Board
Property Description
Location
Province ON
Rooms
Extra Room 1 Ground level 2.9 m X 3.05 m Living room
Extra Room 2 Ground level 2.28 m X 3.05 m Dining room
Extra Room 3 Ground level 2.13 m X 3.35 m Kitchen
Extra Room 4 Ground level 3.65 m X 3.05 m Primary Bedroom
Extra Room 5 Ground level 2.4 m X 2.9 m Study
Interior
Heating Forced air
Cooling Central air conditioning
Flooring Laminate
Exterior
Parking Features Yes
Community Features Pets not Allowed
View Y/N No
Total Parking Spaces 1
Private Pool No
Others
Ownership Condominium/Strata





