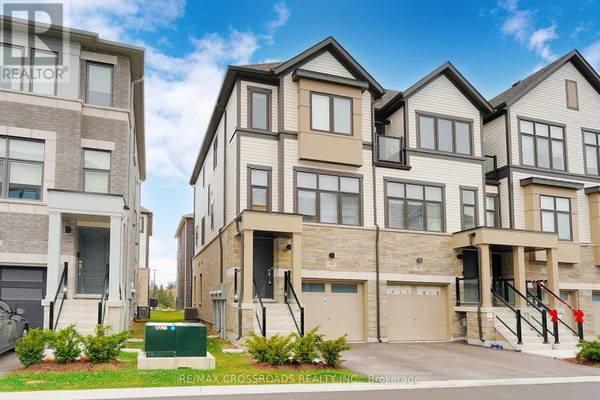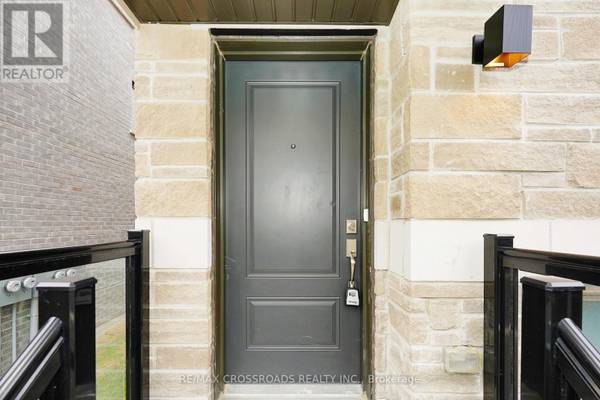UPDATED:
Key Details
Property Type Townhouse
Sub Type Townhouse
Listing Status Active
Purchase Type For Sale
Square Footage 1,499 sqft
Price per Sqft $553
Subdivision Donevan
MLS® Listing ID E10432980
Bedrooms 4
Half Baths 1
Originating Board Toronto Regional Real Estate Board
Property Description
Location
Province ON
Rooms
Extra Room 1 Second level 4.29 m X 3.35 m Primary Bedroom
Extra Room 2 Second level 4.2 m X 3 m Bedroom 2
Extra Room 3 Second level 3 m X 2.74 m Bedroom 3
Extra Room 4 Second level 3.14 m X 2.74 m Bathroom
Extra Room 5 Lower level 4.2 m X 2.7 m Bedroom 4
Extra Room 6 Lower level 1.99 m X 0.99 m Laundry room
Interior
Heating Forced air
Cooling Central air conditioning
Flooring Laminate, Tile, Carpeted
Exterior
Parking Features Yes
Community Features Community Centre
View Y/N No
Total Parking Spaces 2
Private Pool No
Building
Story 3
Sewer Sanitary sewer
Others
Ownership Freehold





