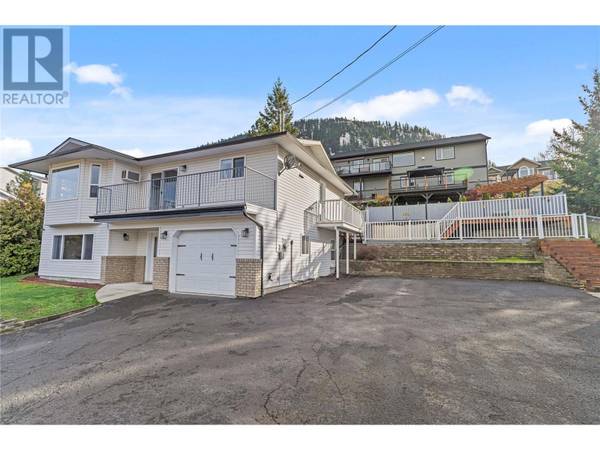UPDATED:
Key Details
Property Type Single Family Home
Sub Type Freehold
Listing Status Active
Purchase Type For Sale
Square Footage 2,132 sqft
Price per Sqft $304
Subdivision Chase
MLS® Listing ID 10328991
Bedrooms 3
Half Baths 1
Originating Board Association of Interior REALTORS®
Year Built 1994
Lot Size 7,405 Sqft
Acres 7405.2
Property Description
Location
Province BC
Zoning Unknown
Rooms
Extra Room 1 Second level 7'5'' x 9'6'' 4pc Bathroom
Extra Room 2 Second level 14'4'' x 19'4'' Living room
Extra Room 3 Second level 5'3'' x 4'11'' 2pc Ensuite bath
Extra Room 4 Second level 12' x 12'9'' Bedroom
Extra Room 5 Second level 11' x 9'6'' Bedroom
Extra Room 6 Second level 12'6'' x 14'1'' Kitchen
Interior
Heating Forced air
Cooling Wall unit
Flooring Mixed Flooring
Exterior
Parking Features Yes
Garage Spaces 1.0
Garage Description 1
View Y/N No
Roof Type Unknown
Total Parking Spaces 1
Private Pool Yes
Building
Story 2
Sewer Municipal sewage system
Others
Ownership Freehold





