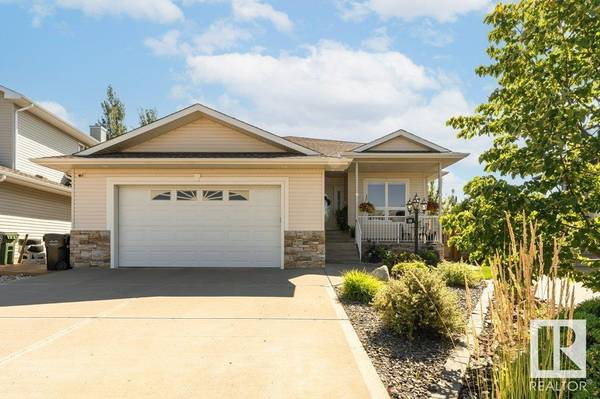UPDATED:
Key Details
Property Type Single Family Home
Sub Type Freehold
Listing Status Active
Purchase Type For Sale
Square Footage 1,579 sqft
Price per Sqft $462
Subdivision Windrose
MLS® Listing ID E4414188
Style Bungalow
Bedrooms 4
Originating Board REALTORS® Association of Edmonton
Year Built 2003
Lot Size 7,643 Sqft
Acres 7643.0225
Property Description
Location
Province AB
Rooms
Extra Room 1 Lower level 8.35 m X 4.69 m Family room
Extra Room 2 Lower level 4.43 m X 3.59 m Bedroom 3
Extra Room 3 Lower level 3.07 m X 5.25 m Bedroom 4
Extra Room 4 Lower level 3.21 m X 3.12 m Laundry room
Extra Room 5 Lower level 3.69 m X 1.61 m Storage
Extra Room 6 Main level 4.57 m X 4.85 m Living room
Interior
Heating Forced air
Cooling Central air conditioning
Fireplaces Type Woodstove
Exterior
Parking Features Yes
Fence Fence
View Y/N No
Total Parking Spaces 4
Private Pool No
Building
Story 1
Architectural Style Bungalow
Others
Ownership Freehold





