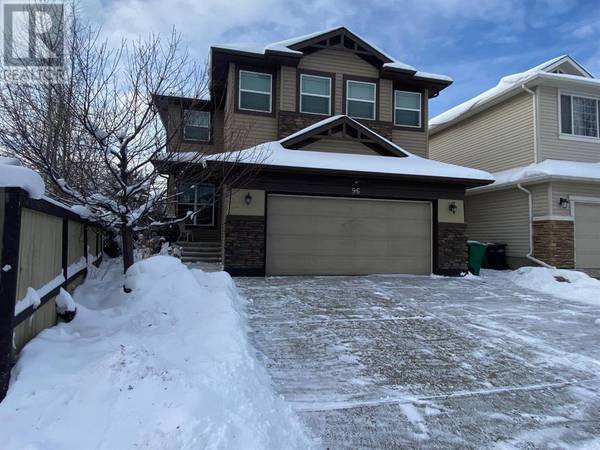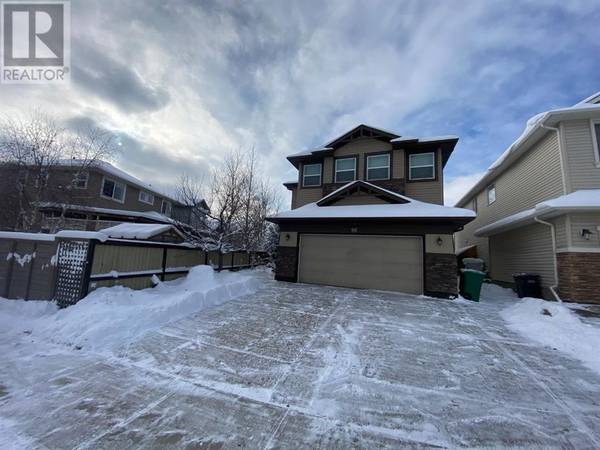UPDATED:
Key Details
Property Type Single Family Home
Sub Type Freehold
Listing Status Active
Purchase Type For Sale
Square Footage 2,460 sqft
Price per Sqft $270
Subdivision Drake Landing
MLS® Listing ID A2180592
Bedrooms 4
Half Baths 1
Originating Board Calgary Real Estate Board
Year Built 2008
Lot Size 5,512 Sqft
Acres 5512.0
Property Description
Location
Province AB
Rooms
Extra Room 1 Second level 20.92 Ft x 13.67 Ft Bonus Room
Extra Room 2 Second level 15.33 Ft x 14.42 Ft Primary Bedroom
Extra Room 3 Second level 12.42 Ft x 9.92 Ft Bedroom
Extra Room 4 Second level 10.67 Ft x 9.75 Ft Bedroom
Extra Room 5 Second level 14.42 Ft x 6.92 Ft 5pc Bathroom
Extra Room 6 Second level 9.92 Ft x 4.92 Ft 4pc Bathroom
Interior
Heating Forced air
Cooling None
Flooring Carpeted, Hardwood
Fireplaces Number 1
Exterior
Parking Features Yes
Garage Spaces 2.0
Garage Description 2
Fence Fence
View Y/N No
Total Parking Spaces 2
Private Pool No
Building
Story 2
Others
Ownership Freehold





