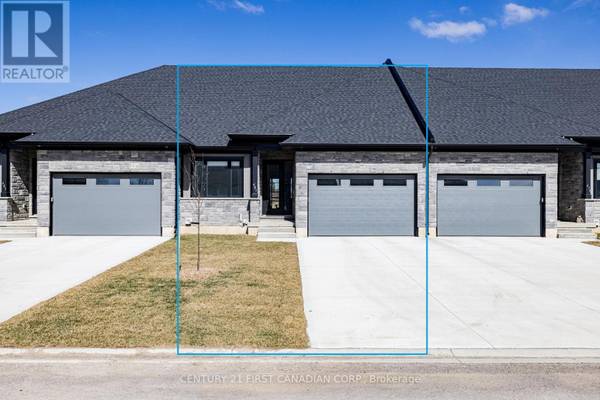UPDATED:
Key Details
Property Type Townhouse
Sub Type Townhouse
Listing Status Active
Purchase Type For Rent
Square Footage 1,099 sqft
Subdivision Plympton Wyoming
MLS® Listing ID X10442859
Style Bungalow
Bedrooms 3
Originating Board London and St. Thomas Association of REALTORS®
Property Description
Location
Province ON
Rooms
Extra Room 1 Basement 5.23 m X 7.65 m Recreational, Games room
Extra Room 2 Basement 4.29 m X 3.35 m Bedroom 3
Extra Room 3 Main level 5.97 m X 4.27 m Great room
Extra Room 4 Main level 3.35 m X 3.56 m Dining room
Extra Room 5 Main level 2.59 m X 4.22 m Kitchen
Extra Room 6 Main level 3.71 m X 4.27 m Primary Bedroom
Interior
Heating Forced air
Cooling Central air conditioning
Exterior
Parking Features Yes
View Y/N No
Total Parking Spaces 3
Private Pool No
Building
Story 1
Sewer Sanitary sewer
Architectural Style Bungalow
Others
Ownership Freehold
Acceptable Financing Monthly
Listing Terms Monthly





