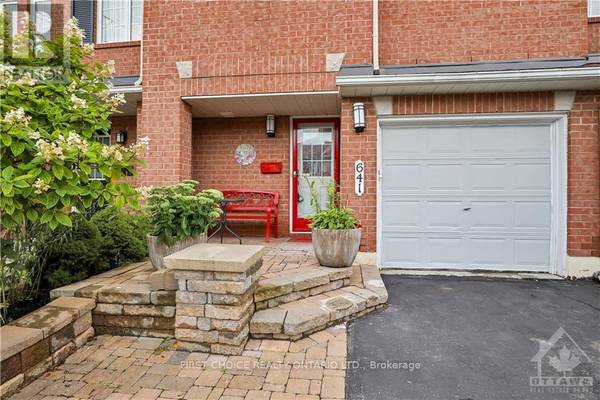REQUEST A TOUR If you would like to see this home without being there in person, select the "Virtual Tour" option and your agent will contact you to discuss available opportunities.
In-PersonVirtual Tour
$589,000
Est. payment /mo
3 Beds
3 Baths
UPDATED:
Key Details
Property Type Townhouse
Sub Type Townhouse
Listing Status Active
Purchase Type For Sale
Subdivision 1118 - Avalon East
MLS® Listing ID X10418800
Bedrooms 3
Half Baths 1
Originating Board Ottawa Real Estate Board
Property Description
One of Minto's most popular models, the Fifth Avenue, on a very quiet street accessible to all the amenities offered in Avalon including unlimited shopping centers, restaurants, coffee shops. Steps to excellent schools and minutes to the highway. This home features new flooring throughout, a lovely open concept main floor, flooded with light, large windows & a lovely chef's kitchen with loads of counter space, cabinetry and handy eating area. The dining room & ivingrm are directly off of the kitchen, ideal for entertaining. The powder and foyer complete the main floor. The lower level features a huge familyroom with gas fireplace and a large window, laundryrm, utility room & computer room. The second floor offers, a large primary bedroom with full ensuite bathrm & large walk-in closet, in addition to the two other good sized bedrooms and another full bathroom. The private, fenced backyard features a large deck, garden area and storage shed. The deck will be re-stained by the Seller., Flooring: Hardwood, Flooring: Ceramic, Flooring: Laminate (id:24570)
Location
Province ON
Rooms
Extra Room 1 Second level 3.35 m X 1.82 m Bathroom
Extra Room 2 Second level 2.84 m X 1.52 m Bathroom
Extra Room 3 Second level 5.33 m X 4.01 m Primary Bedroom
Extra Room 4 Second level 4.62 m X 2.94 m Bedroom
Extra Room 5 Second level 3.83 m X 2.89 m Bedroom
Extra Room 6 Lower level 3.04 m X 1.82 m Office
Interior
Heating Forced air
Cooling Central air conditioning
Fireplaces Number 1
Exterior
Parking Features Yes
Fence Fenced yard
View Y/N No
Total Parking Spaces 3
Private Pool No
Building
Story 2
Sewer Sanitary sewer
Others
Ownership Freehold





