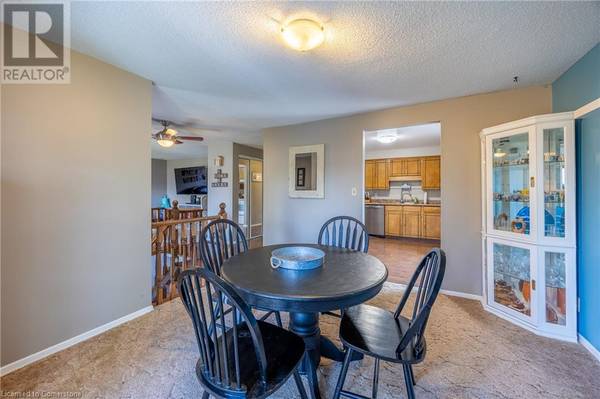UPDATED:
Key Details
Property Type Single Family Home
Sub Type Freehold
Listing Status Active
Purchase Type For Sale
Square Footage 2,139 sqft
Price per Sqft $280
Subdivision Port Dover
MLS® Listing ID 40680838
Style Raised bungalow
Bedrooms 3
Originating Board Cornerstone - Simcoe & District
Year Built 1980
Property Description
Location
Province ON
Rooms
Extra Room 1 Basement 10'9'' x 15'8'' Laundry room
Extra Room 2 Basement Measurements not available 3pc Bathroom
Extra Room 3 Basement 11'3'' x 22'7'' Office
Extra Room 4 Basement 11'11'' x 37'5'' Family room
Extra Room 5 Main level Measurements not available 4pc Bathroom
Extra Room 6 Main level 11'8'' x 8'5'' Bedroom
Interior
Heating Forced air,
Cooling Central air conditioning
Fireplaces Number 1
Exterior
Parking Features No
View Y/N No
Total Parking Spaces 2
Private Pool No
Building
Story 1
Sewer Municipal sewage system
Architectural Style Raised bungalow
Others
Ownership Freehold





