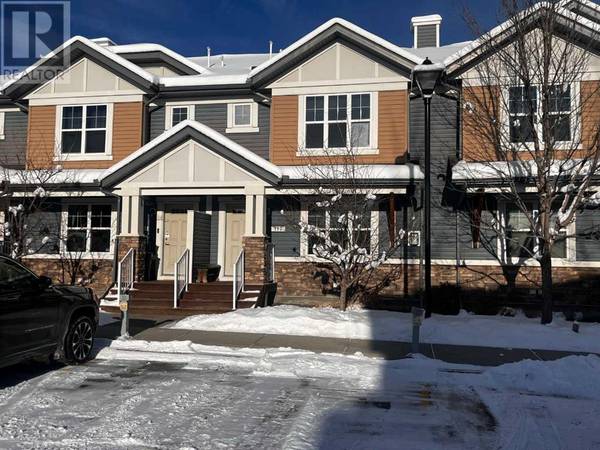UPDATED:
Key Details
Property Type Townhouse
Sub Type Townhouse
Listing Status Active
Purchase Type For Sale
Square Footage 1,165 sqft
Price per Sqft $350
Subdivision Chaparral
MLS® Listing ID A2180868
Bedrooms 3
Half Baths 1
Condo Fees $343/mo
Originating Board Calgary Real Estate Board
Year Built 2009
Lot Size 1,474 Sqft
Acres 1474.6558
Property Description
Location
Province AB
Rooms
Extra Room 1 Basement 18.58 Ft x 13.25 Ft Recreational, Games room
Extra Room 2 Basement 18.50 Ft x 14.50 Ft Furnace
Extra Room 3 Main level 11.67 Ft x 9.00 Ft Kitchen
Extra Room 4 Main level 10.42 Ft x 8.00 Ft Dining room
Extra Room 5 Main level 15.00 Ft x 13.17 Ft Living room
Extra Room 6 Main level 6.00 Ft x 3.50 Ft Foyer
Interior
Heating Forced air,
Cooling None
Flooring Other
Fireplaces Number 1
Exterior
Parking Features No
Fence Fence
View Y/N No
Total Parking Spaces 2
Private Pool No
Building
Story 2
Others
Ownership Bare Land Condo



