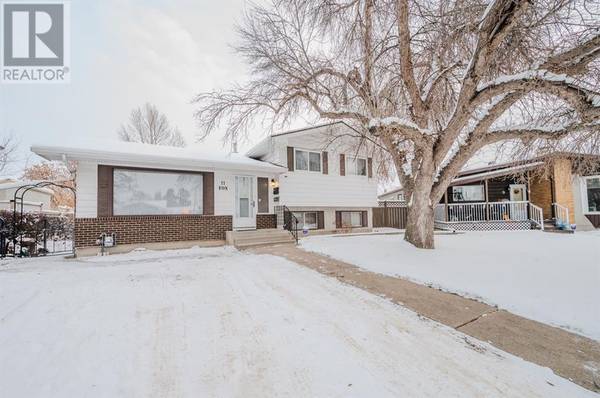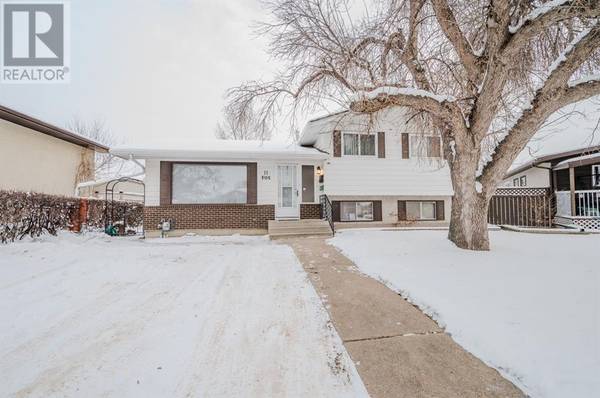UPDATED:
Key Details
Property Type Single Family Home
Sub Type Freehold
Listing Status Active
Purchase Type For Sale
Square Footage 1,274 sqft
Price per Sqft $258
Subdivision Fairview
MLS® Listing ID A2181192
Style 4 Level
Bedrooms 3
Originating Board Central Alberta REALTORS® Association
Year Built 1966
Lot Size 7,242 Sqft
Acres 7242.0
Property Description
Location
Province AB
Rooms
Extra Room 1 Lower level 8.50 Ft x 8.25 Ft Den
Extra Room 2 Lower level 13.58 Ft x 16.58 Ft Recreational, Games room
Extra Room 3 Lower level .00 Ft x .00 Ft 3pc Bathroom
Extra Room 4 Main level 8.75 Ft x 12.50 Ft Eat in kitchen
Extra Room 5 Main level 14.58 Ft x 11.92 Ft Dining room
Extra Room 6 Main level 13.83 Ft x 13.33 Ft Living room
Interior
Heating Forced air,
Cooling None
Flooring Carpeted, Linoleum
Exterior
Parking Features No
Fence Partially fenced
View Y/N No
Total Parking Spaces 2
Private Pool No
Building
Lot Description Lawn
Architectural Style 4 Level
Others
Ownership Freehold





