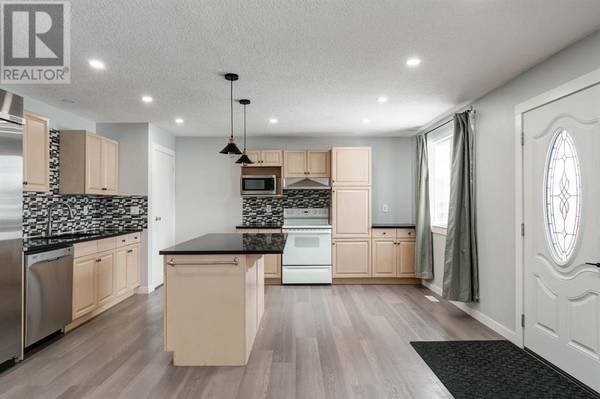UPDATED:
Key Details
Property Type Single Family Home
Sub Type Freehold
Listing Status Active
Purchase Type For Sale
Square Footage 1,083 sqft
Price per Sqft $497
Subdivision Falconridge
MLS® Listing ID A2181187
Style Bungalow
Bedrooms 4
Originating Board Calgary Real Estate Board
Year Built 1982
Lot Size 5,920 Sqft
Acres 5920.15
Property Description
Location
Province AB
Rooms
Extra Room 1 Basement 12.00 Ft x 12.00 Ft Bedroom
Extra Room 2 Basement Measurements not available 4pc Bathroom
Extra Room 3 Main level .00 Ft x .00 Ft 4pc Bathroom
Extra Room 4 Main level 10.67 Ft x 11.25 Ft Bedroom
Extra Room 5 Main level 12.33 Ft x 8.92 Ft Bedroom
Extra Room 6 Main level 14.67 Ft x 15.75 Ft Kitchen
Interior
Heating Forced air
Cooling None
Flooring Carpeted, Laminate, Tile
Exterior
Parking Features No
Fence Fence
View Y/N No
Total Parking Spaces 2
Private Pool No
Building
Story 1
Architectural Style Bungalow
Others
Ownership Freehold





