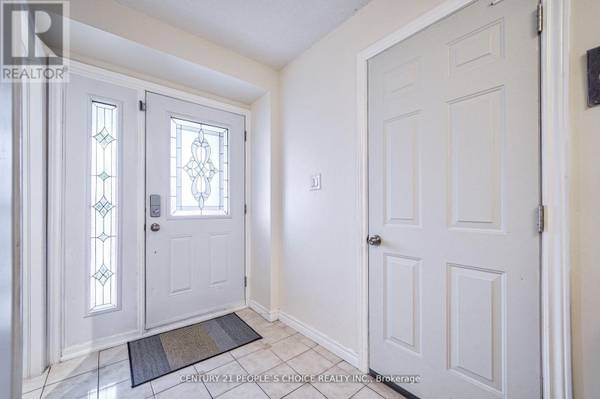REQUEST A TOUR If you would like to see this home without being there in person, select the "Virtual Tour" option and your agent will contact you to discuss available opportunities.
In-PersonVirtual Tour
$924,000
Est. payment /mo
5 Beds
3 Baths
UPDATED:
Key Details
Property Type Single Family Home
Sub Type Freehold
Listing Status Active
Purchase Type For Sale
Subdivision Brampton North
MLS® Listing ID W11436745
Bedrooms 5
Half Baths 1
Originating Board Toronto Regional Real Estate Board
Property Description
Beautifully Upgraded 4+1 Bedroom, 3 Baths Semi Detached Home With Separate Side Entrance In A Quiet Family Friendly Neighbourhood. Featuring California Shutters Throughout, Entrance From Garage To Home, An Open Concept Kitchen With Stainless Steel Appliances, Quartz Countertops, Large Central Island, Modern Backsplash, Crown Moulding Throughout, Potlights, Built In Wine Rack, New Kitchen Tiles, Mirrored Closets in The Foyer. Generous Sized Bedrooms With Laminate Flooring, Mirrored Closets. Finished Basement With New Washer & Dryer, Kitchen, 4 Piece Bath, One Bedroom, Laminate Flooring. New Furnace, AC Unit, & Roof. New Electric Fireplace. Large Backyard Perfect For Entertaining. Close to Schools, Major Highways, Transit, Shopping & More. (id:24570)
Location
Province ON
Rooms
Extra Room 1 Second level 13.6 m X 10.4 m Primary Bedroom
Extra Room 2 Second level 11.14 m X 10.7 m Bedroom 2
Extra Room 3 Second level 14.26 m X 11 m Bedroom 3
Extra Room 4 Second level 10.75 m X 9.26 m Bedroom 4
Extra Room 5 Basement 8 m X 8 m Bedroom
Extra Room 6 Main level 16 m X 11 m Living room
Interior
Heating Forced air
Cooling Central air conditioning
Flooring Hardwood, Laminate
Exterior
Parking Features Yes
View Y/N No
Total Parking Spaces 3
Private Pool No
Building
Story 2
Sewer Sanitary sewer
Others
Ownership Freehold





