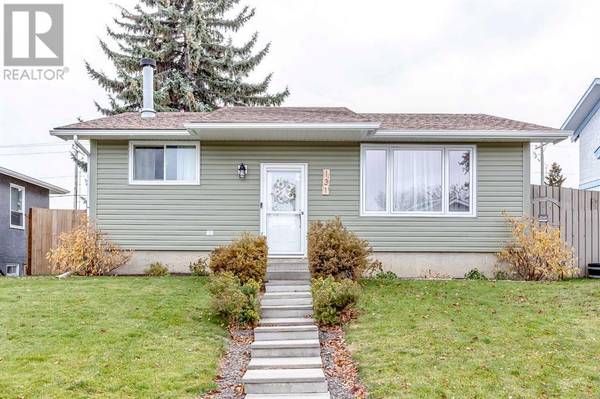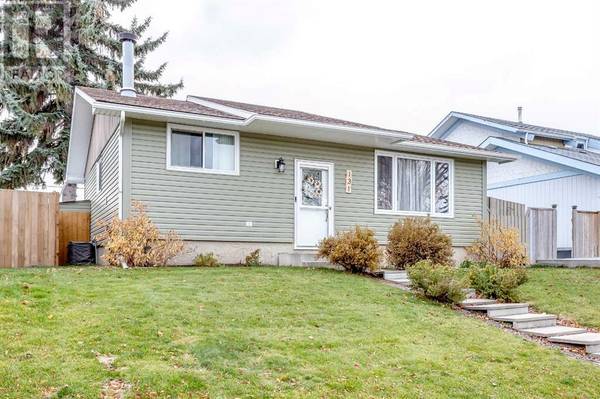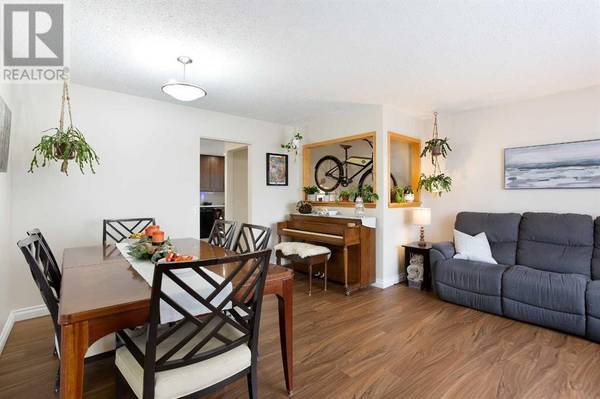
UPDATED:
Key Details
Property Type Single Family Home
Sub Type Freehold
Listing Status Active
Purchase Type For Sale
Square Footage 1,024 sqft
Price per Sqft $537
Subdivision Rundle
MLS® Listing ID A2179577
Style Bungalow
Bedrooms 4
Originating Board Calgary Real Estate Board
Year Built 1973
Lot Size 4,596 Sqft
Acres 4596.19
Property Description
Location
Province AB
Rooms
Extra Room 1 Basement 29.92 Ft x 15.58 Ft Living room
Extra Room 2 Basement 10.00 Ft x 9.00 Ft Laundry room
Extra Room 3 Basement 13.83 Ft x 9.75 Ft Bedroom
Extra Room 4 Basement 7.50 Ft x 5.25 Ft 3pc Bathroom
Extra Room 5 Main level 12.50 Ft x 11.50 Ft Other
Extra Room 6 Main level 16.17 Ft x 15.83 Ft Living room
Interior
Cooling Wall unit
Flooring Tile, Vinyl Plank
Fireplaces Number 2
Exterior
Parking Features Yes
Garage Spaces 2.0
Garage Description 2
Fence Fence
View Y/N No
Total Parking Spaces 2
Private Pool No
Building
Lot Description Landscaped, Lawn
Story 1
Architectural Style Bungalow
Others
Ownership Freehold
GET MORE INFORMATION






