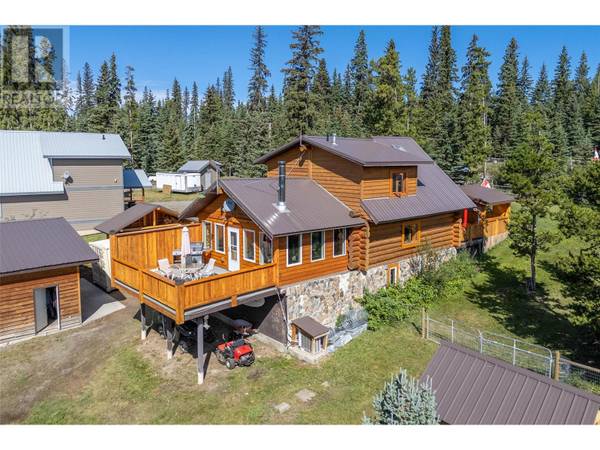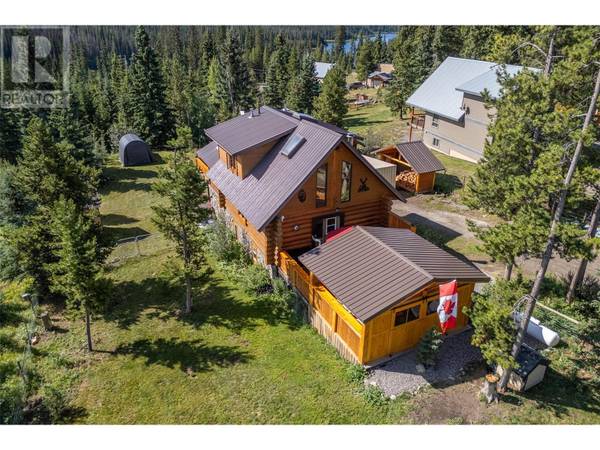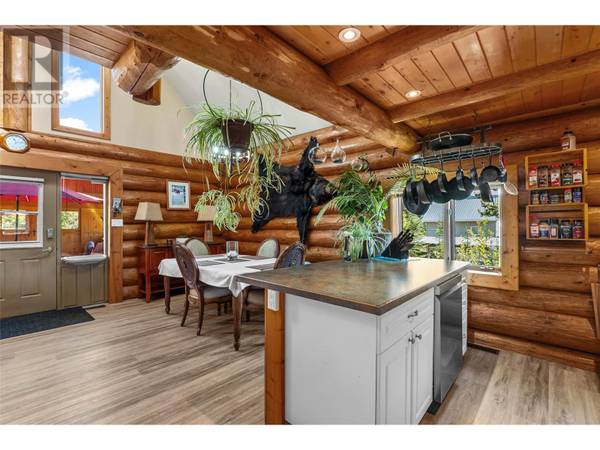UPDATED:
Key Details
Property Type Single Family Home
Sub Type Freehold
Listing Status Active
Purchase Type For Sale
Square Footage 2,156 sqft
Price per Sqft $359
Subdivision Logan Lake
MLS® Listing ID 10329520
Style Split level entry
Bedrooms 2
Half Baths 1
Originating Board Association of Interior REALTORS®
Year Built 1992
Lot Size 10,890 Sqft
Acres 10890.0
Property Description
Location
Province BC
Zoning Unknown
Rooms
Extra Room 1 Second level 9'0'' x 9'0'' Bedroom
Extra Room 2 Second level 11'0'' x 13'0'' Primary Bedroom
Extra Room 3 Second level Measurements not available 2pc Bathroom
Extra Room 4 Basement 22'0'' x 14'0'' Utility room
Extra Room 5 Basement 17'0'' x 11'0'' Laundry room
Extra Room 6 Basement 13'0'' x 10'0'' Hobby room
Interior
Heating Baseboard heaters
Flooring Mixed Flooring
Fireplaces Type Stove
Exterior
Parking Features Yes
Garage Spaces 1.0
Garage Description 1
Fence Fence
Community Features Rural Setting
View Y/N Yes
View Mountain view
Roof Type Unknown
Total Parking Spaces 3
Private Pool No
Building
Story 2
Sewer Municipal sewage system
Architectural Style Split level entry
Others
Ownership Freehold





