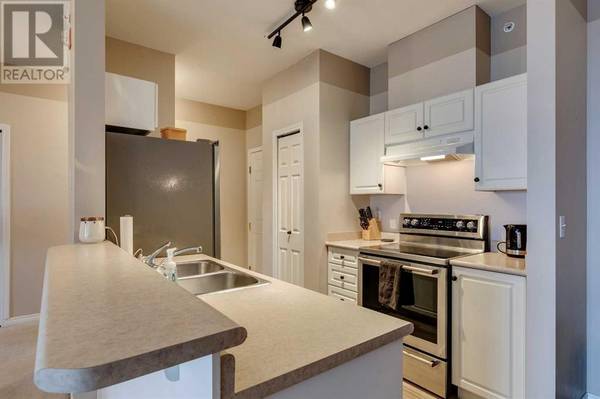UPDATED:
Key Details
Property Type Condo
Sub Type Condominium/Strata
Listing Status Active
Purchase Type For Sale
Square Footage 883 sqft
Price per Sqft $283
Subdivision Heritage Okotoks
MLS® Listing ID A2181302
Bedrooms 2
Condo Fees $614/mo
Originating Board Calgary Real Estate Board
Year Built 2000
Property Description
Location
Province AB
Rooms
Extra Room 1 Main level 8.92 Ft x 8.75 Ft Kitchen
Extra Room 2 Main level 7.92 Ft x 7.83 Ft Dining room
Extra Room 3 Main level 20.08 Ft x 11.00 Ft Living room
Extra Room 4 Main level 4.75 Ft x 3.08 Ft Laundry room
Extra Room 5 Main level 6.00 Ft x 4.00 Ft Foyer
Extra Room 6 Main level 11.25 Ft x 11.25 Ft Primary Bedroom
Interior
Heating Forced air,
Cooling None
Flooring Carpeted, Linoleum, Tile
Exterior
Parking Features No
Community Features Pets Allowed With Restrictions
View Y/N No
Total Parking Spaces 1
Private Pool No
Building
Story 4
Others
Ownership Condominium/Strata





