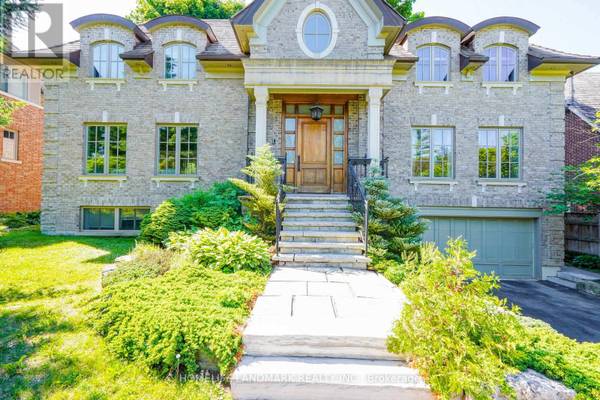UPDATED:
Key Details
Property Type Single Family Home
Sub Type Freehold
Listing Status Active
Purchase Type For Rent
Subdivision Edenbridge-Humber Valley
MLS® Listing ID W11821685
Bedrooms 6
Half Baths 1
Originating Board Toronto Regional Real Estate Board
Property Description
Location
Province ON
Rooms
Extra Room 1 Second level 5.99 m X 4.37 m Primary Bedroom
Extra Room 2 Second level 4.88 m X 3.86 m Bedroom 2
Extra Room 3 Second level 4.98 m X 3.35 m Bedroom 3
Extra Room 4 Second level 3.71 m X 3.66 m Bedroom 4
Extra Room 5 Lower level 5.87 m X 4.5 m Media
Extra Room 6 Lower level 4.34 m X 3.28 m Exercise room
Interior
Heating Forced air
Cooling Central air conditioning
Flooring Bamboo, Hardwood
Fireplaces Number 3
Exterior
Parking Features Yes
Community Features Community Centre
View Y/N No
Total Parking Spaces 8
Private Pool No
Building
Story 2
Sewer Sanitary sewer
Others
Ownership Freehold
Acceptable Financing Monthly
Listing Terms Monthly





