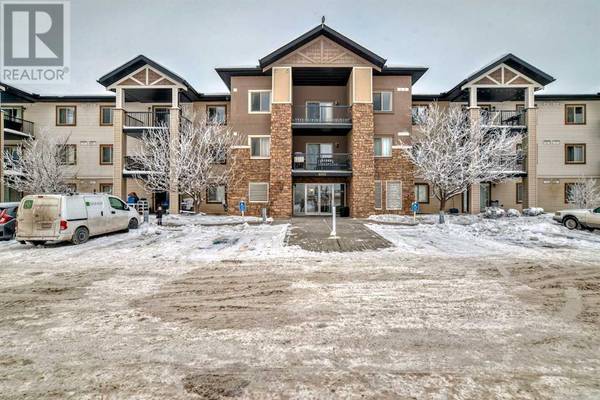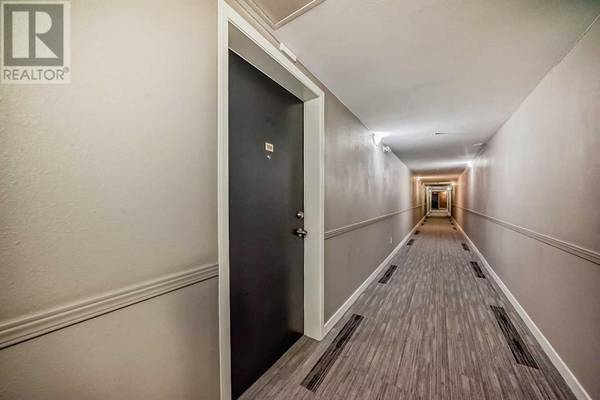UPDATED:
Key Details
Property Type Condo
Sub Type Condominium/Strata
Listing Status Active
Purchase Type For Sale
Square Footage 847 sqft
Price per Sqft $330
Subdivision Bridlewood
MLS® Listing ID A2176226
Bedrooms 2
Condo Fees $513/mo
Originating Board Calgary Real Estate Board
Year Built 2008
Property Description
Location
Province AB
Rooms
Extra Room 1 Main level 7.75 Ft x 8.08 Ft Den
Extra Room 2 Main level 4.25 Ft x 3.58 Ft Other
Extra Room 3 Main level 10.58 Ft x 9.83 Ft Dining room
Extra Room 4 Main level 10.58 Ft x 7.58 Ft Kitchen
Extra Room 5 Main level 10.58 Ft x 11.92 Ft Living room
Extra Room 6 Main level 4.92 Ft x 8.25 Ft 4pc Bathroom
Interior
Heating Baseboard heaters
Cooling None
Flooring Vinyl Plank
Exterior
Parking Features No
Community Features Pets Allowed With Restrictions
View Y/N No
Total Parking Spaces 1
Private Pool No
Building
Story 4
Others
Ownership Condominium/Strata





