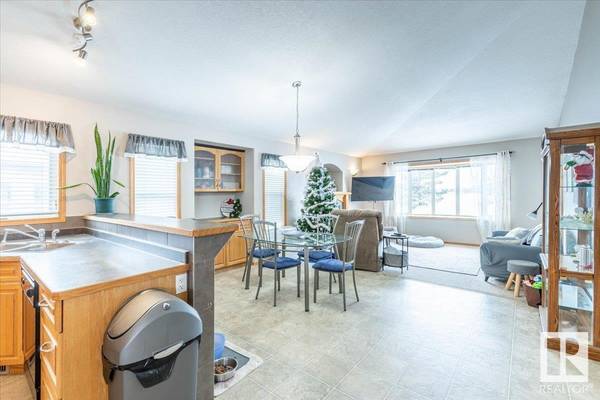UPDATED:
Key Details
Property Type Single Family Home
Sub Type Freehold
Listing Status Active
Purchase Type For Sale
Square Footage 949 sqft
Price per Sqft $421
Subdivision Devon
MLS® Listing ID E4415039
Style Bi-level
Bedrooms 3
Originating Board REALTORS® Association of Edmonton
Year Built 2005
Lot Size 4,308 Sqft
Acres 4308.04
Property Description
Location
Province AB
Rooms
Extra Room 1 Basement 6.69 m X 4.46 m Family room
Extra Room 2 Basement 3.76 m X 3.4 m Bedroom 2
Extra Room 3 Basement 4.29 m X 2.87 m Bedroom 3
Extra Room 4 Main level 5.68 m X 3.66 m Living room
Extra Room 5 Main level 5.07 m X 3.34 m Dining room
Extra Room 6 Main level 4.45 m X 3.89 m Kitchen
Interior
Heating Forced air
Fireplaces Type Unknown
Exterior
Parking Features Yes
Fence Fence
View Y/N No
Private Pool No
Building
Architectural Style Bi-level
Others
Ownership Freehold





