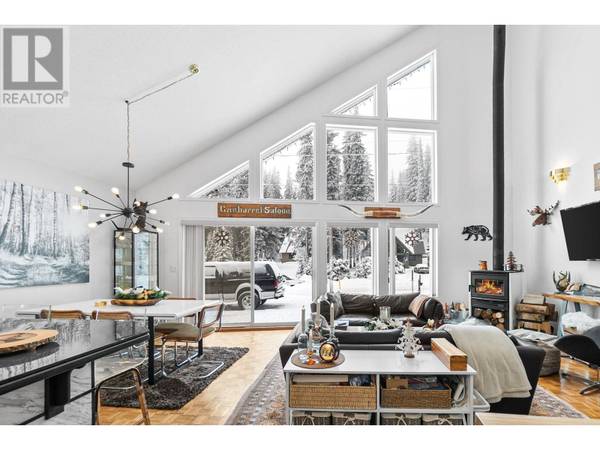UPDATED:
Key Details
Property Type Condo
Sub Type Strata
Listing Status Active
Purchase Type For Sale
Square Footage 2,200 sqft
Price per Sqft $332
Subdivision Penticton Apex
MLS® Listing ID 10329517
Style Contemporary
Bedrooms 3
Originating Board Association of Interior REALTORS®
Year Built 1993
Lot Size 0.500 Acres
Acres 21780.0
Property Description
Location
Province BC
Zoning Unknown
Rooms
Extra Room 1 Second level 10'0'' x 9'5'' Kitchen
Extra Room 2 Second level 17'6'' x 14'0'' Living room
Extra Room 3 Second level 12'4'' x 9'5'' Dining room
Extra Room 4 Second level 5'1'' x 9'10'' Foyer
Extra Room 5 Second level 6'5'' x 8'5'' 3pc Bathroom
Extra Room 6 Second level 11'7'' x 11'10'' Bedroom
Interior
Heating Baseboard heaters, Stove
Flooring Carpeted, Wood
Fireplaces Type Free Standing Metal
Exterior
Parking Features No
Community Features Rural Setting, Pets Allowed
View Y/N Yes
View Mountain view
Roof Type Unknown
Total Parking Spaces 3
Private Pool No
Building
Lot Description Sloping
Story 2
Sewer Septic tank
Architectural Style Contemporary
Others
Ownership Strata





