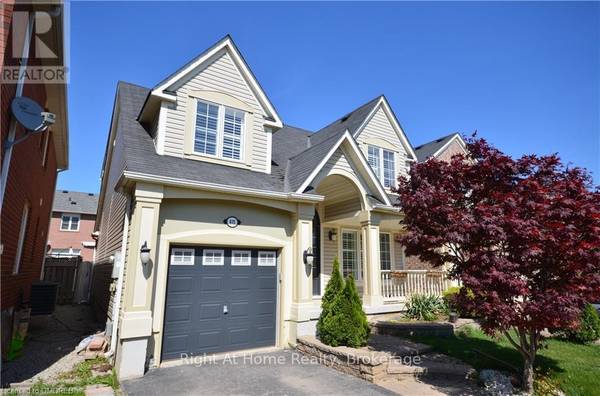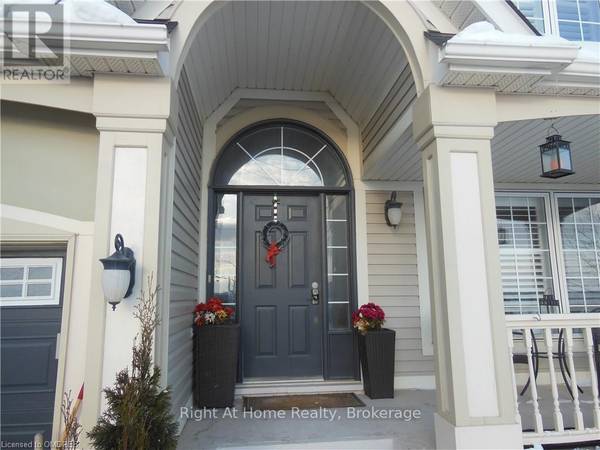UPDATED:
Key Details
Property Type Single Family Home
Sub Type Freehold
Listing Status Active
Purchase Type For Rent
Subdivision 1027 - Cl Clarke
MLS® Listing ID W10418338
Bedrooms 4
Half Baths 1
Originating Board The Oakville, Milton & District Real Estate Board
Property Description
Location
Province ON
Rooms
Extra Room 1 Second level Measurements not available Bathroom
Extra Room 2 Second level Measurements not available Bathroom
Extra Room 3 Second level 4.36 m X 3.42 m Primary Bedroom
Extra Room 4 Second level 4.44 m X 3.4 m Bedroom
Extra Room 5 Second level 4.41 m X 3.12 m Bedroom
Extra Room 6 Second level 3.42 m X 2.89 m Bedroom
Interior
Heating Forced air
Cooling Central air conditioning
Fireplaces Number 1
Exterior
Parking Features No
View Y/N No
Total Parking Spaces 2
Private Pool No
Building
Story 2
Sewer Sanitary sewer
Others
Ownership Freehold
Acceptable Financing Monthly
Listing Terms Monthly





