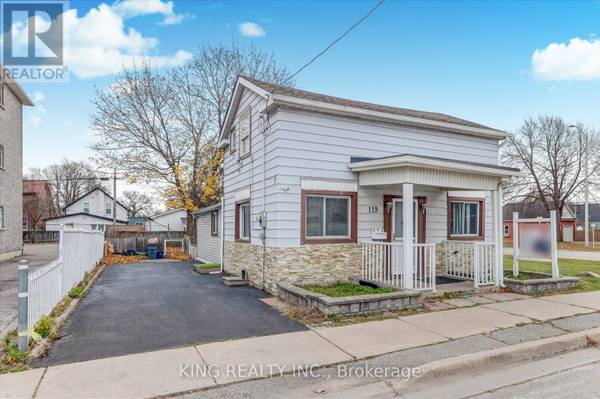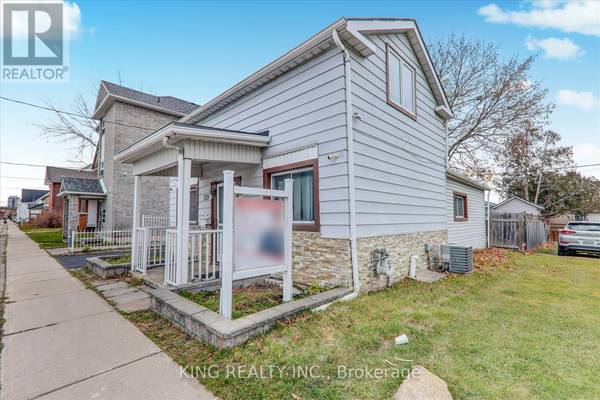UPDATED:
Key Details
Property Type Single Family Home
Sub Type Freehold
Listing Status Active
Purchase Type For Sale
Subdivision Central
MLS® Listing ID E11824954
Bedrooms 2
Originating Board Toronto Regional Real Estate Board
Property Description
Location
Province ON
Rooms
Extra Room 1 Second level 7.09 m X 3.25 m Primary Bedroom
Extra Room 2 Second level 3.34 m X 1.98 m Bathroom
Extra Room 3 Main level 4.61 m X 4.07 m Living room
Extra Room 4 Main level 3.84 m X 3.77 m Kitchen
Extra Room 5 Main level 3.84 m X 2.83 m Eating area
Extra Room 6 Main level 3.19 m X 2.8 m Bathroom
Interior
Heating Forced air
Cooling Central air conditioning
Flooring Vinyl, Laminate
Exterior
Parking Features No
Fence Fenced yard
Community Features Community Centre
View Y/N No
Total Parking Spaces 3
Private Pool No
Building
Story 1.5
Sewer Sanitary sewer
Others
Ownership Freehold





