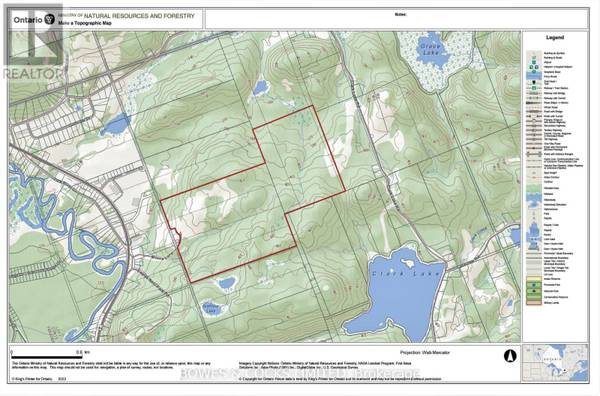REQUEST A TOUR If you would like to see this home without being there in person, select the "Virtual Tour" option and your advisor will contact you to discuss available opportunities.
In-PersonVirtual Tour
$798,900
Est. payment /mo
2 Beds
1 Bath
699 SqFt
UPDATED:
Key Details
Property Type Vacant Land
Listing Status Active
Purchase Type For Sale
Square Footage 699 sqft
Price per Sqft $1,142
MLS® Listing ID X11825097
Bedrooms 2
Originating Board Central Lakes Association of REALTORS®
Property Description
Spanning 310 acres, this stunning farm/retreat property in the Bancroft area is priced for action. It boasts expansive sunset vistas over rolling hills, the town, and the river, providing an awe-inspiring backdrop. The land features vast fields, mature woodlands, meandering creeks, and extensive trails. A two-bedroom house, constructed in the mid-1950s and perched at the road's end with view of the York River Valley, awaits some modern updates. Potential building sites offer both breathtaking views and seclusion. The barn requires roof repairs yet remains structurally sound for its age (circa 1915). This exceptional property is perfect for a private haven or an Investment, with its substantial acreage primed for development. Existing Roads and trails facilitate further expansion and road network development. With Bancroft's town amenities nearby, this property represents a unique opportunity for discerning buyers to invest in a property with significant potential for appreciation. **** EXTRAS **** The prospects for this property, whether as a personal residence or a development project, are indeed promising and lucrative. (id:24570)
Location
Province ON
Rooms
Extra Room 1 Main level 6.02 m X 3.5 m Living room
Extra Room 2 Main level 5.18 m X 4.05 m Kitchen
Extra Room 3 Main level 2 m X 2.4 m Bedroom
Extra Room 4 Main level 3.7 m X 2 m Primary Bedroom
Extra Room 5 Main level 3.7 m X 1.98 m Bedroom 2
Extra Room 6 Main level 6.09 m X 1.83 m Sunroom
Interior
Heating Forced air
Exterior
Parking Features Yes
Community Features Community Centre
View Y/N No
Total Parking Spaces 3
Private Pool No
Building
Story 1.5
Sewer Septic System





