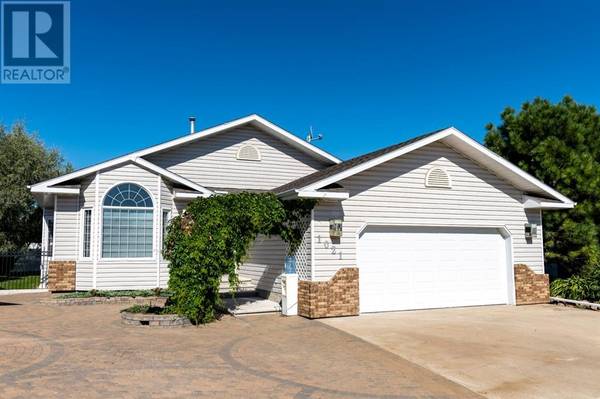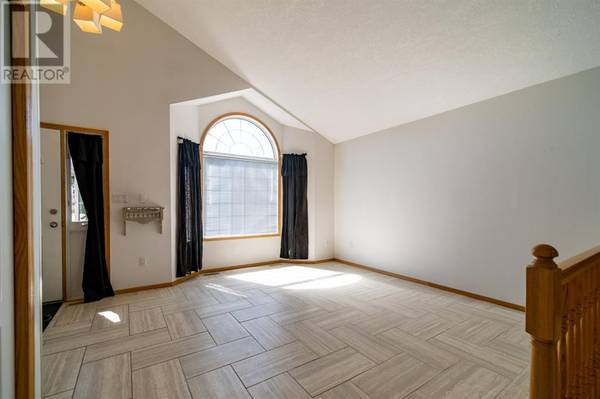UPDATED:
Key Details
Property Type Single Family Home
Sub Type Freehold
Listing Status Active
Purchase Type For Sale
Square Footage 1,128 sqft
Price per Sqft $344
Subdivision Wainwright
MLS® Listing ID A2181868
Style 4 Level
Bedrooms 4
Originating Board REALTORS® Association of Lloydminster & District
Year Built 1994
Lot Size 0.252 Acres
Acres 10958.0
Property Description
Location
Province AB
Rooms
Extra Room 1 Second level 9.25 Ft x 10.42 Ft Bedroom
Extra Room 2 Second level 9.25 Ft x 10.08 Ft Bedroom
Extra Room 3 Second level 11.33 Ft x 9.83 Ft Primary Bedroom
Extra Room 4 Second level 7.83 Ft x 4.83 Ft 3pc Bathroom
Extra Room 5 Second level 7.83 Ft x 6.58 Ft 4pc Bathroom
Extra Room 6 Basement 23.00 Ft x 10.00 Ft Living room
Interior
Heating Forced air,
Cooling None
Flooring Carpeted, Ceramic Tile, Linoleum, Marble
Exterior
Parking Features Yes
Garage Spaces 2.0
Garage Description 2
Fence Fence
View Y/N No
Total Parking Spaces 4
Private Pool No
Building
Lot Description Landscaped, Lawn
Architectural Style 4 Level
Others
Ownership Freehold





