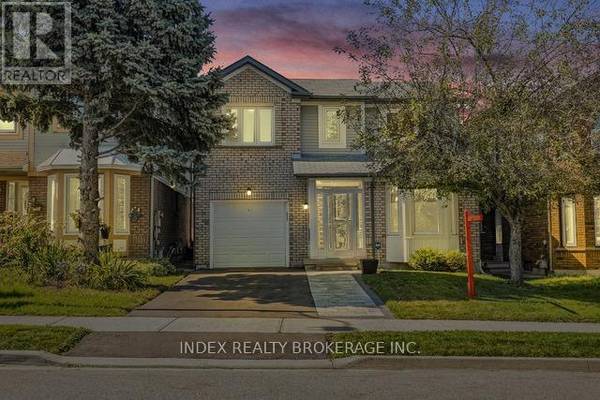UPDATED:
Key Details
Property Type Single Family Home
Sub Type Freehold
Listing Status Active
Purchase Type For Sale
Subdivision Sandringham-Wellington
MLS® Listing ID W11880834
Bedrooms 4
Half Baths 1
Originating Board Toronto Regional Real Estate Board
Property Description
Location
Province ON
Rooms
Extra Room 1 Second level 3.16 m X 5.45 m Primary Bedroom
Extra Room 2 Second level 3.07 m X 3.05 m Bedroom 2
Extra Room 3 Second level 3.08 m X 3.42 m Bedroom 3
Extra Room 4 Basement 4.35 m X 4.37 m Recreational, Games room
Extra Room 5 Basement 3.02 m X 3.53 m Bedroom
Extra Room 6 Main level 2.95 m X 3.88 m Dining room
Interior
Heating Forced air
Cooling Central air conditioning
Flooring Laminate
Exterior
Parking Features Yes
Fence Fenced yard
Community Features School Bus
View Y/N No
Total Parking Spaces 4
Private Pool No
Building
Story 2
Sewer Sanitary sewer
Others
Ownership Freehold





