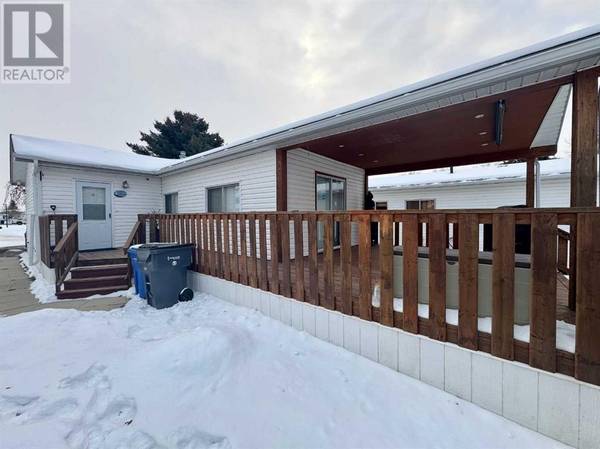UPDATED:
Key Details
Property Type Single Family Home
Listing Status Active
Purchase Type For Sale
Square Footage 872 sqft
Price per Sqft $103
Subdivision Southview-Park Meadows
MLS® Listing ID A2182059
Bedrooms 2
Originating Board Medicine Hat Real Estate Board Co-op
Year Built 1972
Property Description
Location
Province AB
Rooms
Extra Room 1 Main level 9.50 Ft x 5.42 Ft Foyer
Extra Room 2 Main level 13.50 Ft x 8.75 Ft Other
Extra Room 3 Main level 13.50 Ft x 14.33 Ft Living room
Extra Room 4 Main level 7.25 Ft x 6.92 Ft 4pc Bathroom
Extra Room 5 Main level 11.08 Ft x 10.17 Ft Primary Bedroom
Extra Room 6 Main level 9.50 Ft x 13.42 Ft Bedroom
Interior
Heating Forced air
Cooling Central air conditioning
Flooring Carpeted, Laminate, Vinyl
Exterior
Parking Features No
Community Features Pets Allowed With Restrictions
View Y/N No
Total Parking Spaces 3
Private Pool No
Building
Story 1





