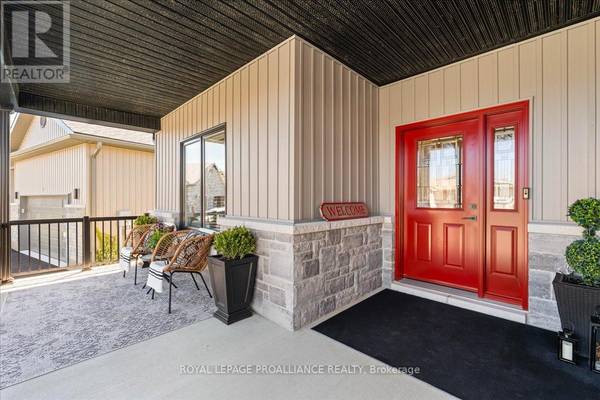UPDATED:
Key Details
Property Type Single Family Home
Sub Type Freehold
Listing Status Active
Purchase Type For Sale
Square Footage 1,499 sqft
Price per Sqft $586
Subdivision Wellington
MLS® Listing ID X11883947
Style Bungalow
Bedrooms 2
Originating Board Central Lakes Association of REALTORS®
Property Description
Location
Province ON
Rooms
Extra Room 1 Basement 6.23 m X 3.72 m Cold room
Extra Room 2 Main level 5.27 m X 4.08 m Living room
Extra Room 3 Main level 5.66 m X 3.8 m Kitchen
Extra Room 4 Main level 6.17 m X 3.73 m Bedroom
Extra Room 5 Main level 3.79 m X 4.22 m Bedroom 2
Extra Room 6 Main level 3.79 m X 5.32 m Dining room
Interior
Heating Forced air
Cooling Central air conditioning
Flooring Ceramic
Fireplaces Number 1
Exterior
Parking Features Yes
Community Features Community Centre
View Y/N No
Total Parking Spaces 4
Private Pool Yes
Building
Lot Description Lawn sprinkler, Landscaped
Story 1
Sewer Sanitary sewer
Architectural Style Bungalow
Others
Ownership Freehold





